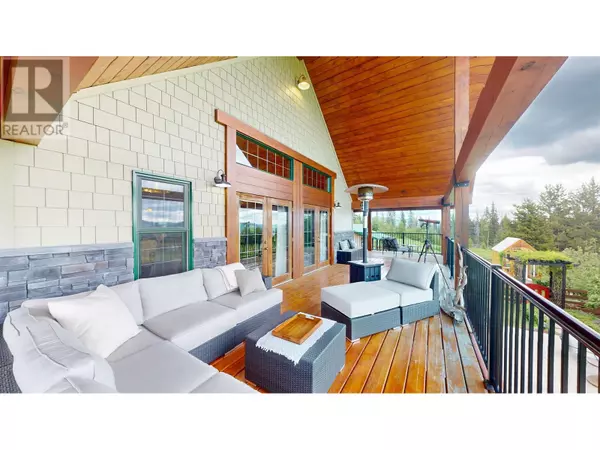5 Beds
4 Baths
3,269 SqFt
5 Beds
4 Baths
3,269 SqFt
Key Details
Property Type Single Family Home
Sub Type Freehold
Listing Status Active
Purchase Type For Sale
Square Footage 3,269 sqft
Price per Sqft $382
MLS® Listing ID R2901614
Bedrooms 5
Year Built 2008
Lot Size 160.000 Acres
Acres 160.0
Property Sub-Type Freehold
Source BC Northern Real Estate Board
Property Description
Location
Province BC
Rooms
Kitchen 1.0
Extra Room 1 Above 14 ft X 10 ft Library
Extra Room 2 Above 14 ft , 3 in X 9 ft , 1 in Bedroom 2
Extra Room 3 Above 11 ft , 9 in X 12 ft , 3 in Bedroom 3
Extra Room 4 Above 14 ft , 3 in X 9 ft , 1 in Bedroom 4
Extra Room 5 Basement 9 ft , 1 in X 12 ft , 1 in Bedroom 5
Extra Room 6 Basement 19 ft , 8 in X 9 ft , 7 in Utility room
Interior
Heating Radiant/Infra-red Heat,
Exterior
Parking Features Yes
Garage Spaces 2.0
Garage Description 2
View Y/N Yes
View Mountain view, Valley view
Roof Type Conventional
Private Pool No
Building
Story 3
Others
Ownership Freehold
Virtual Tour https://my.matterport.com/show/?m=VYjdB2FJAXR&mls=1
"My job is to find and attract mastery-based agents to the office, protect the culture, and make sure everyone is happy! "







