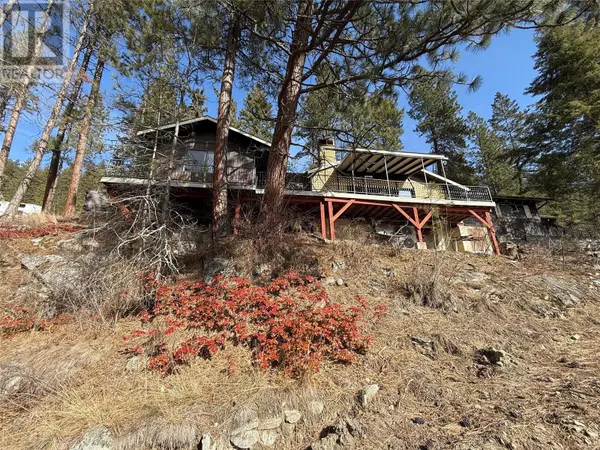3 Beds
3 Baths
1,637 SqFt
3 Beds
3 Baths
1,637 SqFt
Key Details
Property Type Single Family Home
Sub Type Freehold
Listing Status Active
Purchase Type For Sale
Square Footage 1,637 sqft
Price per Sqft $916
Subdivision East Shore
MLS® Listing ID 10338425
Style Cabin
Bedrooms 3
Half Baths 1
Year Built 1979
Lot Size 3.750 Acres
Acres 3.75
Property Sub-Type Freehold
Source Association of Interior REALTORS®
Property Description
Location
Province BC
Zoning Unknown
Rooms
Kitchen 1.0
Extra Room 1 Main level 5'4'' x 10'2'' Full ensuite bathroom
Extra Room 2 Main level 13'8'' x 13'5'' Primary Bedroom
Extra Room 3 Main level 10'0'' x 10'0'' Den
Extra Room 4 Main level 22'10'' x 7'8'' Kitchen
Extra Room 5 Main level 17'0'' x 10'10'' Dining room
Extra Room 6 Main level 14'10'' x 14'10'' Living room
Interior
Heating Baseboard heaters, , Heat Pump, Stove
Cooling Wall unit
Flooring Laminate
Exterior
Parking Features Yes
Garage Spaces 2.0
Garage Description 2
Community Features Pets Allowed
View Y/N Yes
View Lake view, Mountain view
Roof Type Unknown
Total Parking Spaces 2
Private Pool No
Building
Story 1
Sewer Septic tank
Architectural Style Cabin
Others
Ownership Freehold
"My job is to find and attract mastery-based agents to the office, protect the culture, and make sure everyone is happy! "







