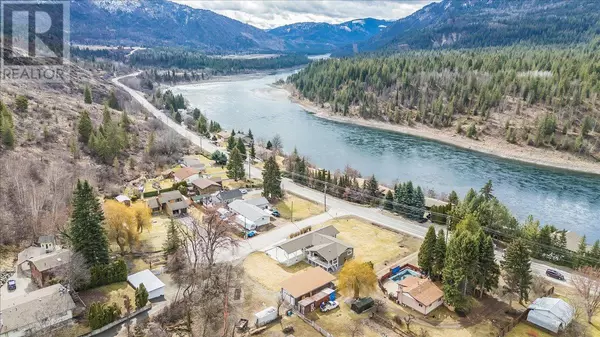
5 Beds
4 Baths
3,962 SqFt
5 Beds
4 Baths
3,962 SqFt
Key Details
Property Type Single Family Home
Sub Type Freehold
Listing Status Active
Purchase Type For Sale
Square Footage 3,962 sqft
Price per Sqft $251
Subdivision Trail
MLS® Listing ID 10340482
Bedrooms 5
Half Baths 1
Year Built 2013
Lot Size 0.590 Acres
Acres 0.59
Property Sub-Type Freehold
Source Association of Interior REALTORS®
Property Description
Location
Province BC
Zoning Unknown
Rooms
Kitchen 1.0
Extra Room 1 Lower level 6'0'' x 8'0'' Storage
Extra Room 2 Lower level 11'5'' x 12'6'' Utility room
Extra Room 3 Lower level 23'9'' x 17'2'' Family room
Extra Room 4 Lower level 40'5'' x 19'5'' Family room
Extra Room 5 Lower level 5'2'' x 12'6'' Full bathroom
Extra Room 6 Lower level 12'9'' x 11'11'' Bedroom
Interior
Heating Forced air, See remarks
Cooling Central air conditioning
Exterior
Parking Features Yes
Garage Spaces 1.0
Garage Description 1
View Y/N No
Total Parking Spaces 1
Private Pool No
Building
Story 2
Others
Ownership Freehold
Virtual Tour https://my.matterport.com/show/?m=X44vD5pdkeM

"My job is to find and attract mastery-based agents to the office, protect the culture, and make sure everyone is happy! "







