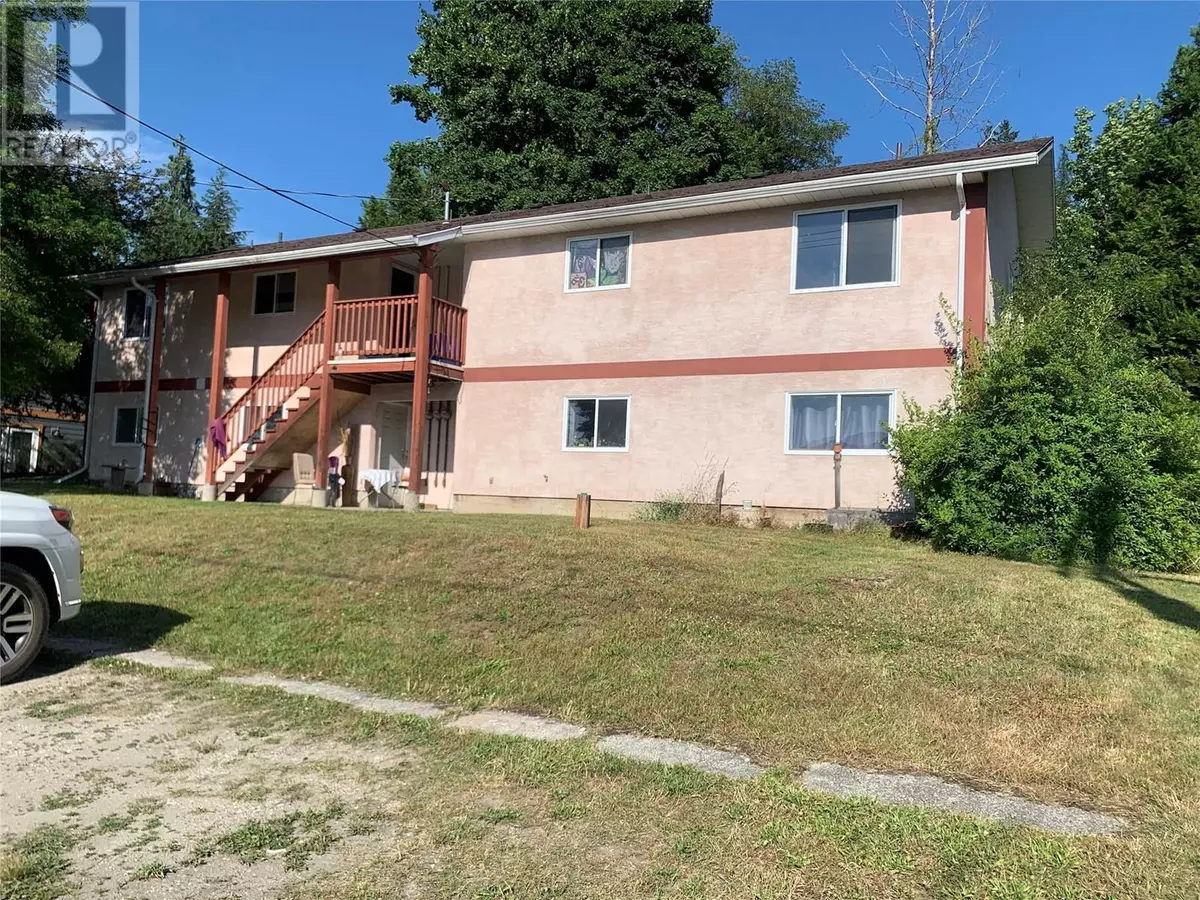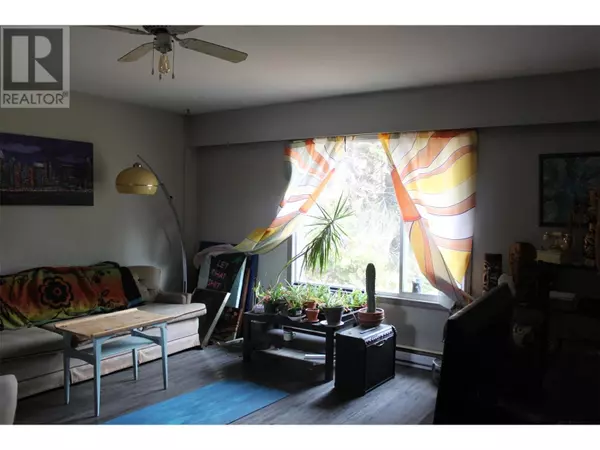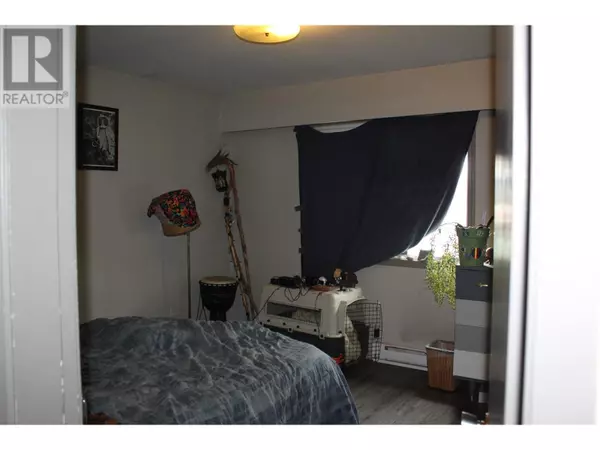8 Beds
4 Baths
2,680 SqFt
8 Beds
4 Baths
2,680 SqFt
Key Details
Property Type Single Family Home
Sub Type Freehold
Listing Status Active
Purchase Type For Sale
Square Footage 2,680 sqft
Price per Sqft $317
Subdivision Nakusp
MLS® Listing ID 10341027
Style Other
Bedrooms 8
Year Built 1965
Lot Size 0.260 Acres
Acres 0.26
Property Sub-Type Freehold
Source Association of Interior REALTORS®
Property Description
Location
Province BC
Zoning Multi-Family
Rooms
Kitchen 4.0
Extra Room 1 Lower level 8' x 6' Full bathroom
Extra Room 2 Lower level 13'6'' x 9'6'' Bedroom
Extra Room 3 Lower level 11'3'' x 10'8'' Primary Bedroom
Extra Room 4 Lower level 14'6'' x 12'8'' Living room
Extra Room 5 Lower level 14'11'' x 10'8'' Kitchen
Extra Room 6 Lower level 8' x 6' Full bathroom
Interior
Heating Baseboard heaters
Flooring Laminate, Mixed Flooring
Exterior
Parking Features No
View Y/N No
Roof Type Unknown
Private Pool No
Building
Story 2
Sewer Municipal sewage system
Architectural Style Other
Others
Ownership Freehold
"My job is to find and attract mastery-based agents to the office, protect the culture, and make sure everyone is happy! "







