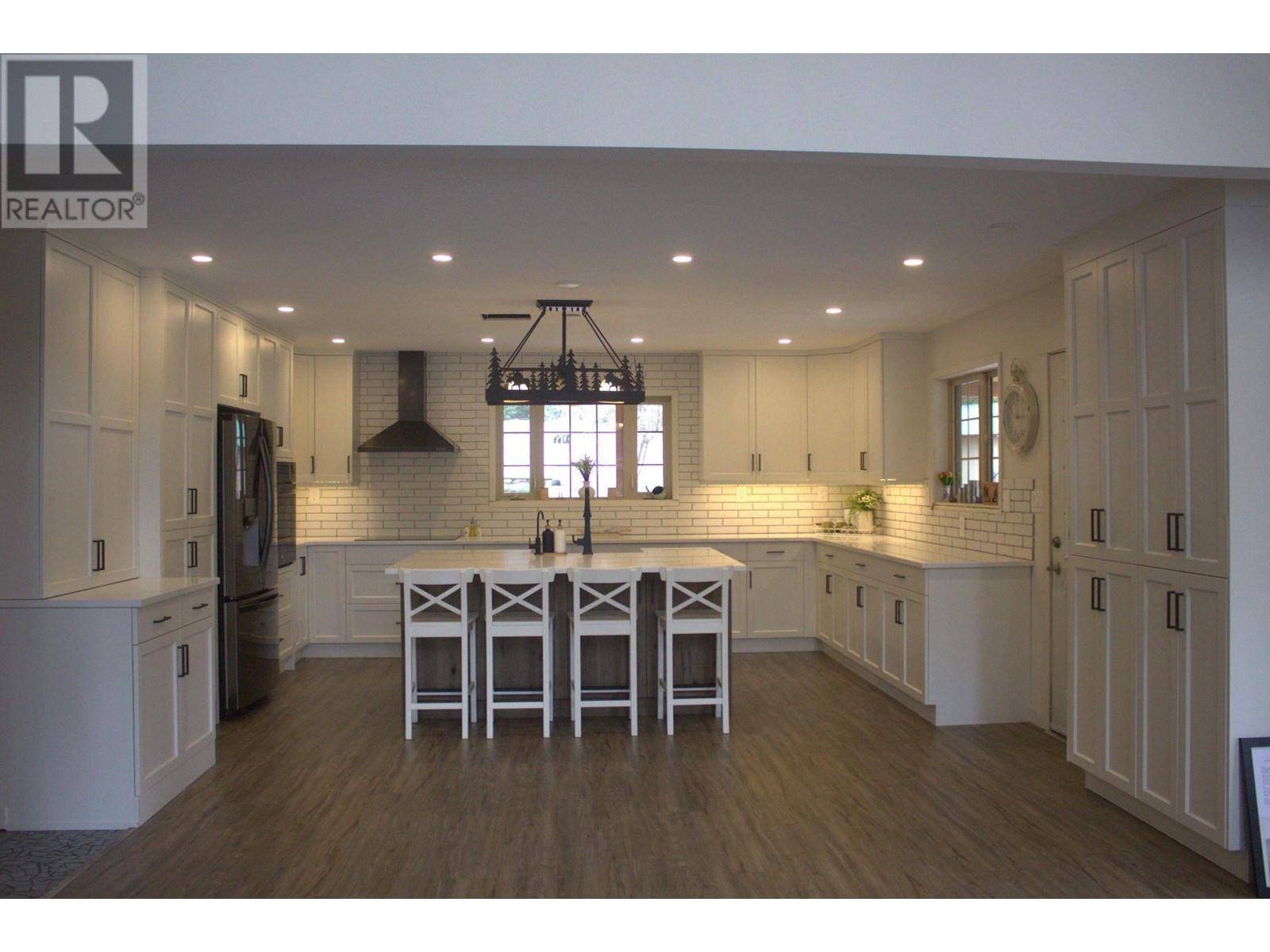5 Beds
3 Baths
3,741 SqFt
5 Beds
3 Baths
3,741 SqFt
Key Details
Property Type Single Family Home
Sub Type Freehold
Listing Status Active
Purchase Type For Sale
Square Footage 3,741 sqft
Price per Sqft $613
Subdivision Rock Crk. & Area
MLS® Listing ID 10343206
Style Other
Bedrooms 5
Year Built 2001
Lot Size 267.400 Acres
Acres 267.4
Property Sub-Type Freehold
Source Association of Interior REALTORS®
Property Description
Location
Province BC
Zoning Agricultural
Rooms
Kitchen 1.0
Extra Room 1 Second level Measurements not available 4pc Ensuite bath
Extra Room 2 Second level Measurements not available 4pc Bathroom
Extra Room 3 Second level 21' x 11' Primary Bedroom
Extra Room 4 Second level 14' x 12'5'' Bedroom
Extra Room 5 Second level 13'6'' x 11' Bedroom
Extra Room 6 Basement 14' x 12' Bedroom
Interior
Heating Baseboard heaters, Stove
Flooring Carpeted, Ceramic Tile, Mixed Flooring
Fireplaces Type Conventional
Exterior
Parking Features No
Fence Cross fenced
Community Features Rural Setting
View Y/N Yes
View Lake view, Mountain view
Roof Type Unknown
Private Pool No
Building
Lot Description Rolling, Wooded area
Story 1
Architectural Style Other
Others
Ownership Freehold
Virtual Tour https://youtu.be/7fPuD-BBCqk?si=m 1 F _idydkvNjBIGe
"My job is to find and attract mastery-based agents to the office, protect the culture, and make sure everyone is happy! "







