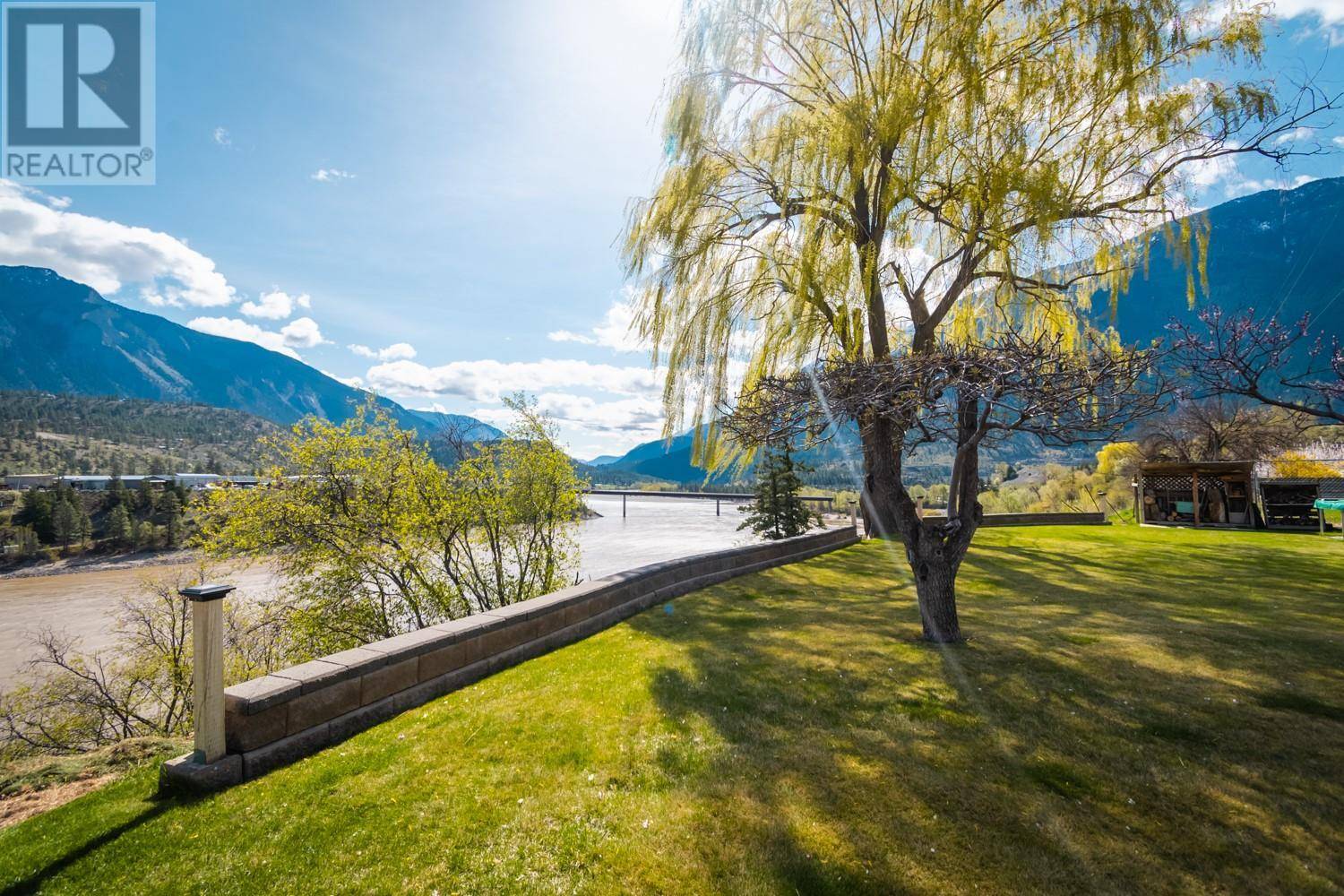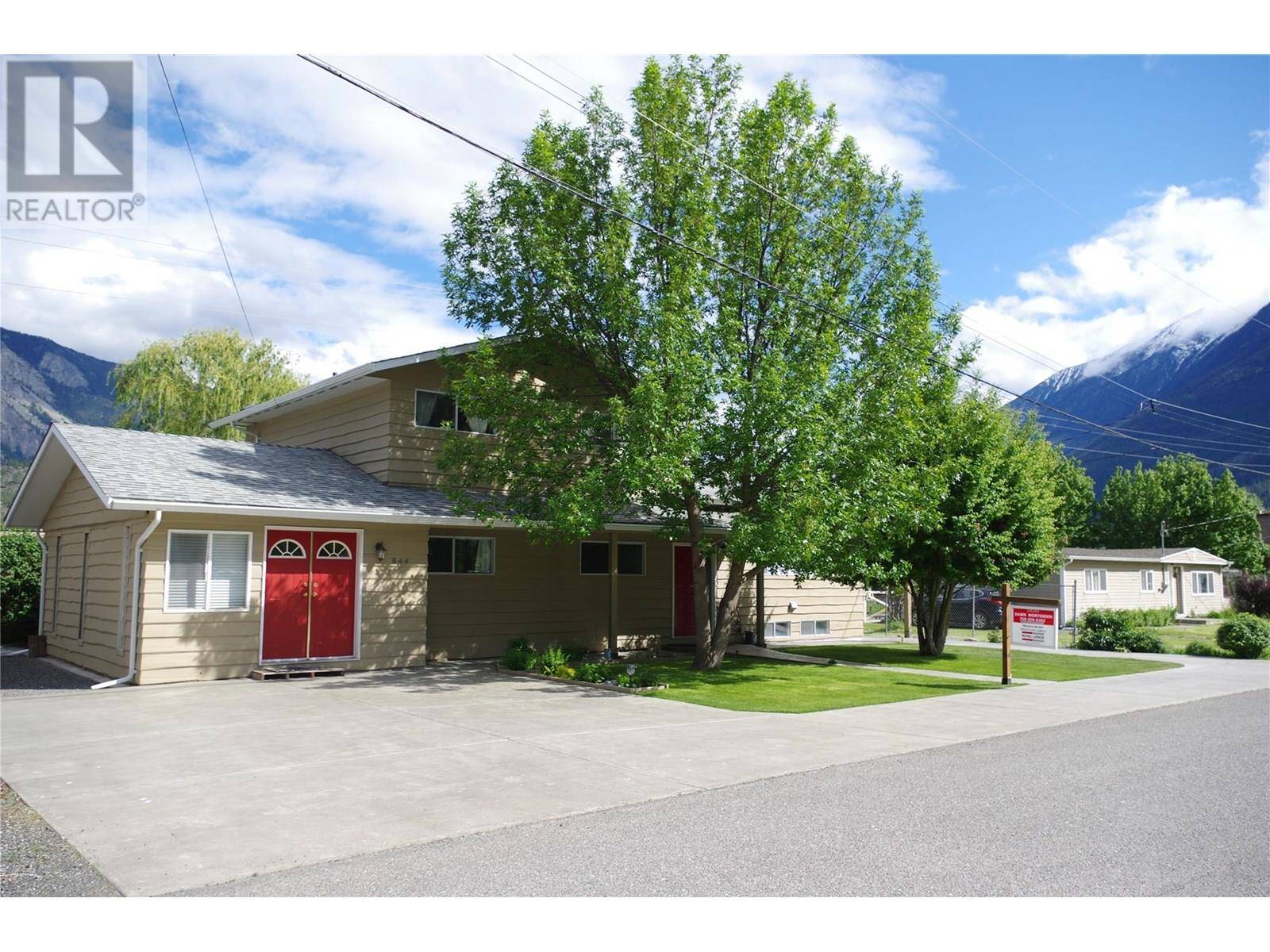3 Beds
3 Baths
2,717 SqFt
3 Beds
3 Baths
2,717 SqFt
Key Details
Property Type Single Family Home
Sub Type Freehold
Listing Status Active
Purchase Type For Sale
Square Footage 2,717 sqft
Price per Sqft $196
Subdivision Lillooet
MLS® Listing ID 10343302
Style Split level entry
Bedrooms 3
Year Built 1977
Lot Size 9,147 Sqft
Acres 0.21
Property Sub-Type Freehold
Source Association of Interior REALTORS®
Property Description
Location
Province BC
Zoning Unknown
Rooms
Kitchen 1.0
Extra Room 1 Second level Measurements not available 3pc Bathroom
Extra Room 2 Second level 12' x 14' Bedroom
Extra Room 3 Second level Measurements not available 3pc Ensuite bath
Extra Room 4 Second level 12' x 14' Primary Bedroom
Extra Room 5 Basement 25' x 22' Other
Extra Room 6 Lower level 10' x 9'6'' Bedroom
Interior
Heating , Forced air
Flooring Ceramic Tile, Laminate
Fireplaces Type Decorative, Stove
Exterior
Parking Features Yes
View Y/N Yes
View Unknown, River view, Mountain view
Roof Type Unknown
Total Parking Spaces 4
Private Pool No
Building
Lot Description Underground sprinkler
Story 3
Sewer Municipal sewage system
Architectural Style Split level entry
Others
Ownership Freehold
Virtual Tour https://www.youtube.com/watch?v=f5IkGbM1w5U
"My job is to find and attract mastery-based agents to the office, protect the culture, and make sure everyone is happy! "







