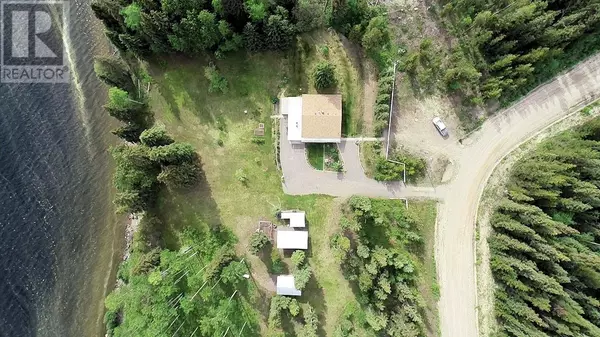
2 Beds
2 Baths
3.17 Acres Lot
2 Beds
2 Baths
3.17 Acres Lot
Key Details
Property Type Single Family Home
Sub Type Freehold
Listing Status Active
Purchase Type For Sale
MLS® Listing ID R2991925
Bedrooms 2
Year Built 1987
Lot Size 3.170 Acres
Acres 3.17
Property Sub-Type Freehold
Source BC Northern Real Estate Board
Property Description
Location
Province BC
Rooms
Kitchen 1.0
Extra Room 1 Basement 17 ft X 16 ft Living room
Extra Room 2 Basement 13 ft , 7 in X 11 ft , 1 in Bedroom 2
Extra Room 3 Basement 24 ft , 7 in X 12 ft , 1 in Recreational, Games room
Extra Room 4 Basement 11 ft , 6 in X 8 ft , 3 in Other
Extra Room 5 Basement 8 ft , 3 in X 16 ft , 9 in Storage
Extra Room 6 Basement 8 ft X 8 ft Cold room
Interior
Heating Baseboard heaters, ,
Fireplaces Number 2
Exterior
Parking Features Yes
Garage Spaces 1.0
Garage Description 1
View Y/N Yes
View Lake view
Roof Type Conventional
Private Pool No
Building
Story 2
Others
Ownership Freehold

"My job is to find and attract mastery-based agents to the office, protect the culture, and make sure everyone is happy! "







