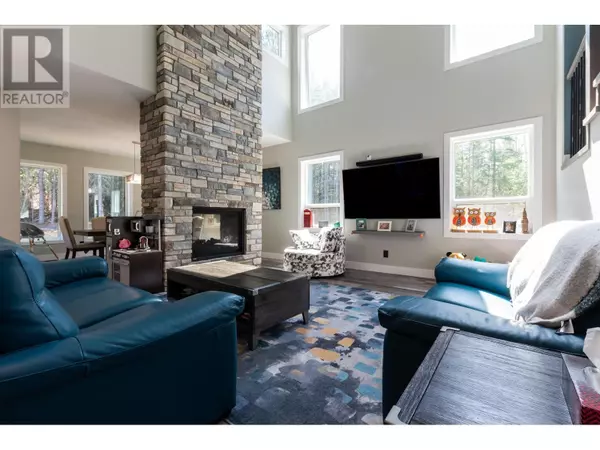6 Beds
4 Baths
4,069 SqFt
6 Beds
4 Baths
4,069 SqFt
Key Details
Property Type Single Family Home
Sub Type Freehold
Listing Status Active
Purchase Type For Sale
Square Footage 4,069 sqft
Price per Sqft $331
MLS® Listing ID R2996703
Bedrooms 6
Year Built 2021
Lot Size 4.030 Acres
Acres 4.03
Property Sub-Type Freehold
Source BC Northern Real Estate Board
Property Description
Location
Province BC
Rooms
Kitchen 1.0
Extra Room 1 Above 11 ft , 3 in X 5 ft , 1 in Laundry room
Extra Room 2 Above 12 ft , 7 in X 11 ft , 2 in Bedroom 3
Extra Room 3 Above 14 ft , 1 in X 11 ft , 5 in Bedroom 4
Extra Room 4 Above 15 ft , 1 in X 12 ft , 7 in Primary Bedroom
Extra Room 5 Above 8 ft , 1 in X 6 ft , 5 in Other
Extra Room 6 Basement 11 ft , 1 in X 10 ft , 7 in Bedroom 5
Interior
Heating Forced air,
Exterior
Parking Features Yes
Garage Spaces 3.0
Garage Description 3
View Y/N No
Roof Type Conventional
Private Pool No
Building
Story 3
Others
Ownership Freehold
"My job is to find and attract mastery-based agents to the office, protect the culture, and make sure everyone is happy! "







