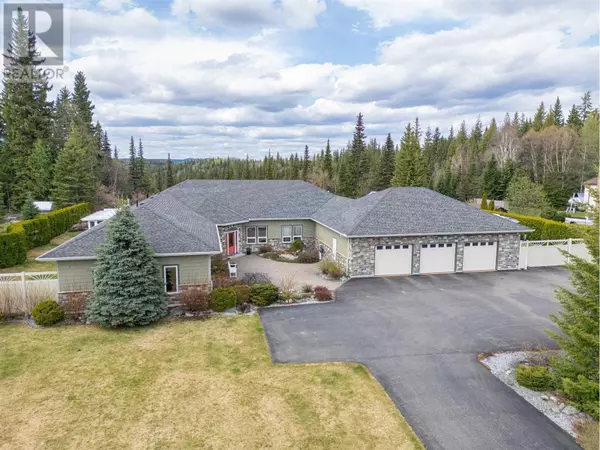6 Beds
7 Baths
10,050 SqFt
6 Beds
7 Baths
10,050 SqFt
Key Details
Property Type Single Family Home
Sub Type Freehold
Listing Status Active
Purchase Type For Sale
Square Footage 10,050 sqft
Price per Sqft $169
MLS® Listing ID R2999920
Bedrooms 6
Year Built 2004
Lot Size 1.050 Acres
Acres 1.05
Property Sub-Type Freehold
Source BC Northern Real Estate Board
Property Description
Location
Province BC
Rooms
Kitchen 3.0
Extra Room 1 Basement 30 ft , 3 in X 23 ft , 3 in Living room
Extra Room 2 Basement 16 ft X 14 ft , 7 in Kitchen
Extra Room 3 Basement 13 ft , 7 in X 18 ft , 9 in Utility room
Extra Room 4 Basement 18 ft , 7 in X 23 ft , 6 in Bedroom 4
Extra Room 5 Basement 13 ft , 3 in X 8 ft , 5 in Wine Cellar
Extra Room 6 Basement 14 ft , 7 in X 30 ft , 1 in Storage
Interior
Heating Baseboard heaters, Forced air,
Fireplaces Number 4
Exterior
Parking Features Yes
Garage Spaces 3.0
Garage Description 3
View Y/N No
Roof Type Conventional
Private Pool No
Building
Story 2
Others
Ownership Freehold
"My job is to find and attract mastery-based agents to the office, protect the culture, and make sure everyone is happy! "







