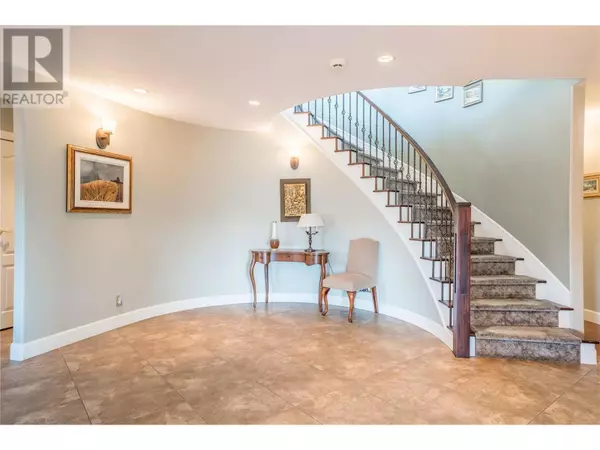
4 Beds
3 Baths
3,339 SqFt
4 Beds
3 Baths
3,339 SqFt
Key Details
Property Type Single Family Home
Sub Type Strata
Listing Status Active
Purchase Type For Sale
Square Footage 3,339 sqft
Price per Sqft $278
Subdivision Summerland Rural
MLS® Listing ID 10351513
Bedrooms 4
Half Baths 1
Condo Fees $875/ann
Year Built 1998
Lot Size 0.360 Acres
Acres 0.36
Property Sub-Type Strata
Source Association of Interior REALTORS®
Property Description
Location
Province BC
Zoning Unknown
Rooms
Kitchen 1.0
Extra Room 1 Second level 18'2'' x 11'5'' Bedroom
Extra Room 2 Second level 11'8'' x 13'4'' Kitchen
Extra Room 3 Second level 20'2'' x 29'2'' Living room
Extra Room 4 Second level 16'6'' x 11'6'' Dining room
Extra Room 5 Second level 16'6'' x 11'7'' Dining nook
Extra Room 6 Second level 8'9'' x 6'4'' 2pc Bathroom
Interior
Heating Forced air, See remarks
Cooling Central air conditioning
Flooring Hardwood, Tile
Fireplaces Number 1
Fireplaces Type Unknown
Exterior
Parking Features Yes
Garage Spaces 2.0
Garage Description 2
Community Features Pets Allowed
View Y/N Yes
View Lake view, Mountain view, View (panoramic)
Roof Type Unknown
Total Parking Spaces 5
Private Pool No
Building
Story 2
Sewer Septic tank
Others
Ownership Strata
Virtual Tour https://youriguide.com/1iryu_136_sumac_ridge_dr_summerland_bc

"My job is to find and attract mastery-based agents to the office, protect the culture, and make sure everyone is happy! "







