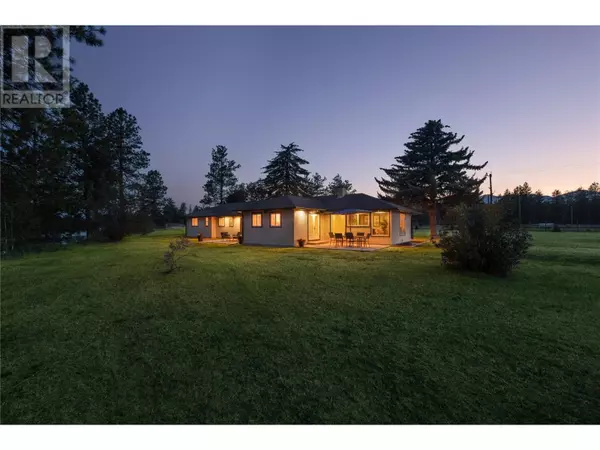3 Beds
2 Baths
2,236 SqFt
3 Beds
2 Baths
2,236 SqFt
Key Details
Property Type Single Family Home
Sub Type Freehold
Listing Status Active
Purchase Type For Sale
Square Footage 2,236 sqft
Price per Sqft $491
Subdivision Lakes/Wasa/Lazy/Premier
MLS® Listing ID 10345641
Style Ranch
Bedrooms 3
Year Built 1969
Lot Size 10.120 Acres
Acres 10.12
Property Sub-Type Freehold
Source Association of Interior REALTORS®
Property Description
Location
Province BC
Zoning Unknown
Rooms
Kitchen 1.0
Extra Room 1 Basement 19'3'' x 11'2'' Utility room
Extra Room 2 Main level 8'7'' x 8'2'' 4pc Ensuite bath
Extra Room 3 Main level 8' x 5'11'' 4pc Bathroom
Extra Room 4 Main level 8' x 8'2'' Laundry room
Extra Room 5 Main level 11'4'' x 12'11'' Bedroom
Extra Room 6 Main level 13'3'' x 11'7'' Bedroom
Interior
Heating Baseboard heaters, See remarks
Flooring Mixed Flooring
Fireplaces Type Conventional
Exterior
Parking Features No
Fence Fence
Community Features Rural Setting, Pets Allowed
View Y/N Yes
View River view, Mountain view, Valley view
Roof Type Unknown
Total Parking Spaces 6
Private Pool No
Building
Story 1.5
Sewer Septic tank
Architectural Style Ranch
Others
Ownership Freehold
Virtual Tour https://youriguide.com/5496_bc_93_skookumchuck_bc/
"My job is to find and attract mastery-based agents to the office, protect the culture, and make sure everyone is happy! "







