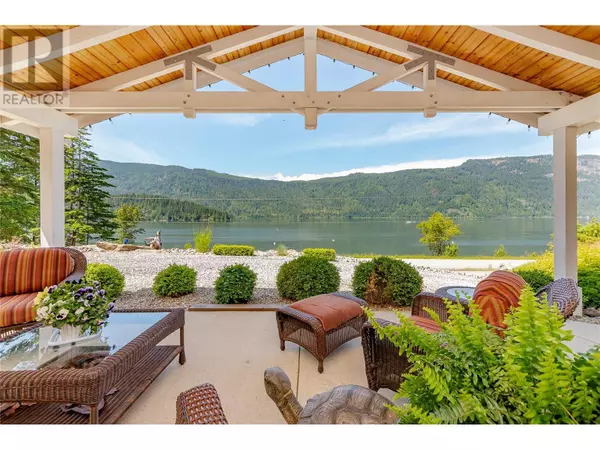4 Beds
3 Baths
2,700 SqFt
4 Beds
3 Baths
2,700 SqFt
Key Details
Property Type Single Family Home
Sub Type Freehold
Listing Status Active
Purchase Type For Sale
Square Footage 2,700 sqft
Price per Sqft $370
Subdivision Sicamous
MLS® Listing ID 10353093
Style Ranch
Bedrooms 4
Year Built 1979
Lot Size 1.130 Acres
Acres 1.13
Property Sub-Type Freehold
Source Association of Interior REALTORS®
Property Description
Location
Province BC
Zoning Unknown
Rooms
Kitchen 1.0
Extra Room 1 Main level 12'0'' x 20'0'' Other
Extra Room 2 Main level 20'0'' x 18'6'' Great room
Extra Room 3 Main level 9'3'' x 9'3'' 3pc Bathroom
Extra Room 4 Main level 9'0'' x 11'3'' Laundry room
Extra Room 5 Main level 11'5'' x 7'8'' Dining nook
Extra Room 6 Main level 12'6'' x 14'6'' Family room
Interior
Heating Baseboard heaters, , Stove, See remarks
Flooring Carpeted, Ceramic Tile, Hardwood
Fireplaces Type Free Standing Metal, Unknown
Exterior
Parking Features Yes
Garage Spaces 3.0
Garage Description 3
View Y/N Yes
View Lake view, Mountain view, View (panoramic)
Roof Type Unknown
Total Parking Spaces 13
Private Pool No
Building
Story 1
Sewer Septic tank
Architectural Style Ranch
Others
Ownership Freehold
"My job is to find and attract mastery-based agents to the office, protect the culture, and make sure everyone is happy! "







