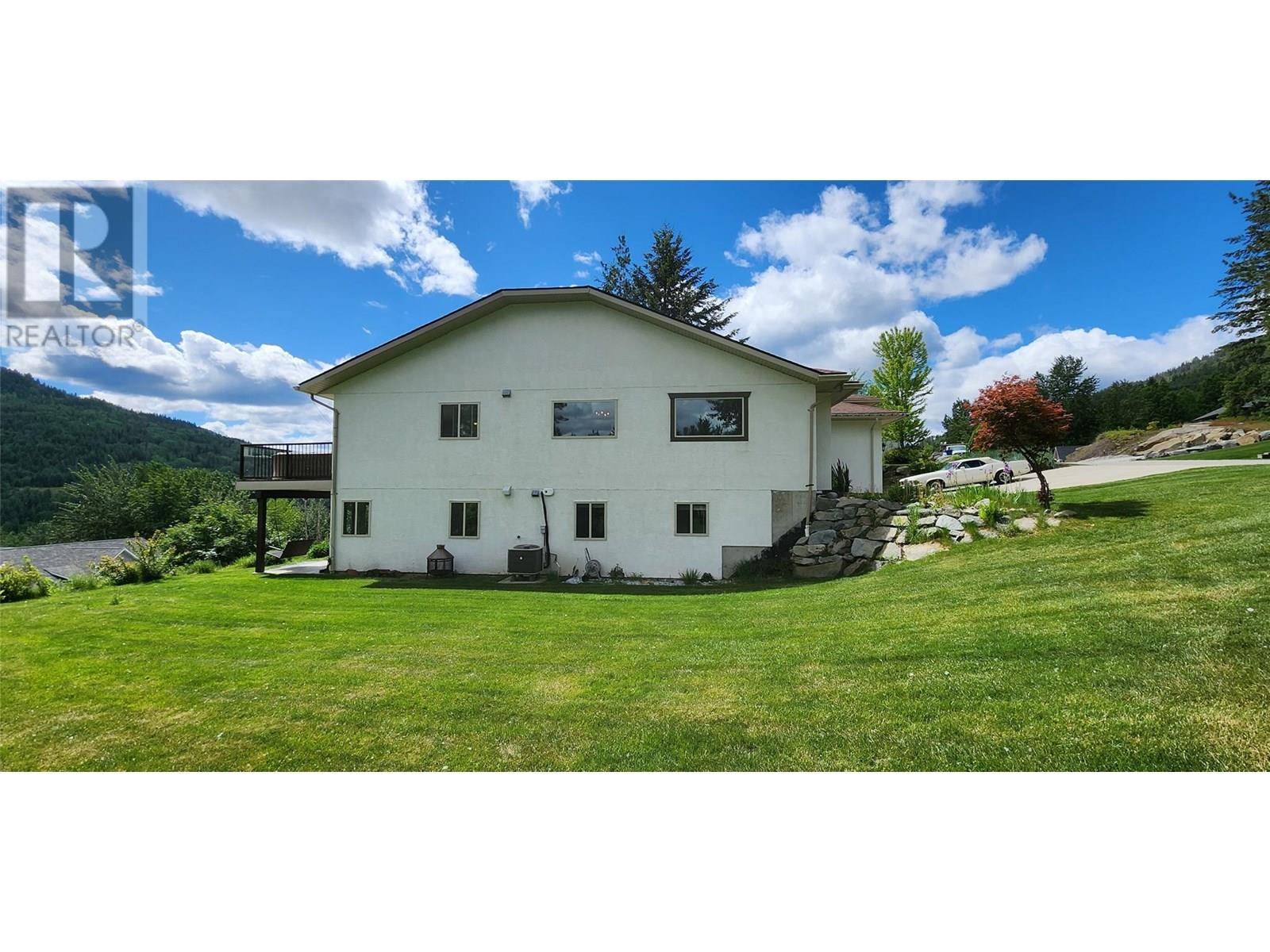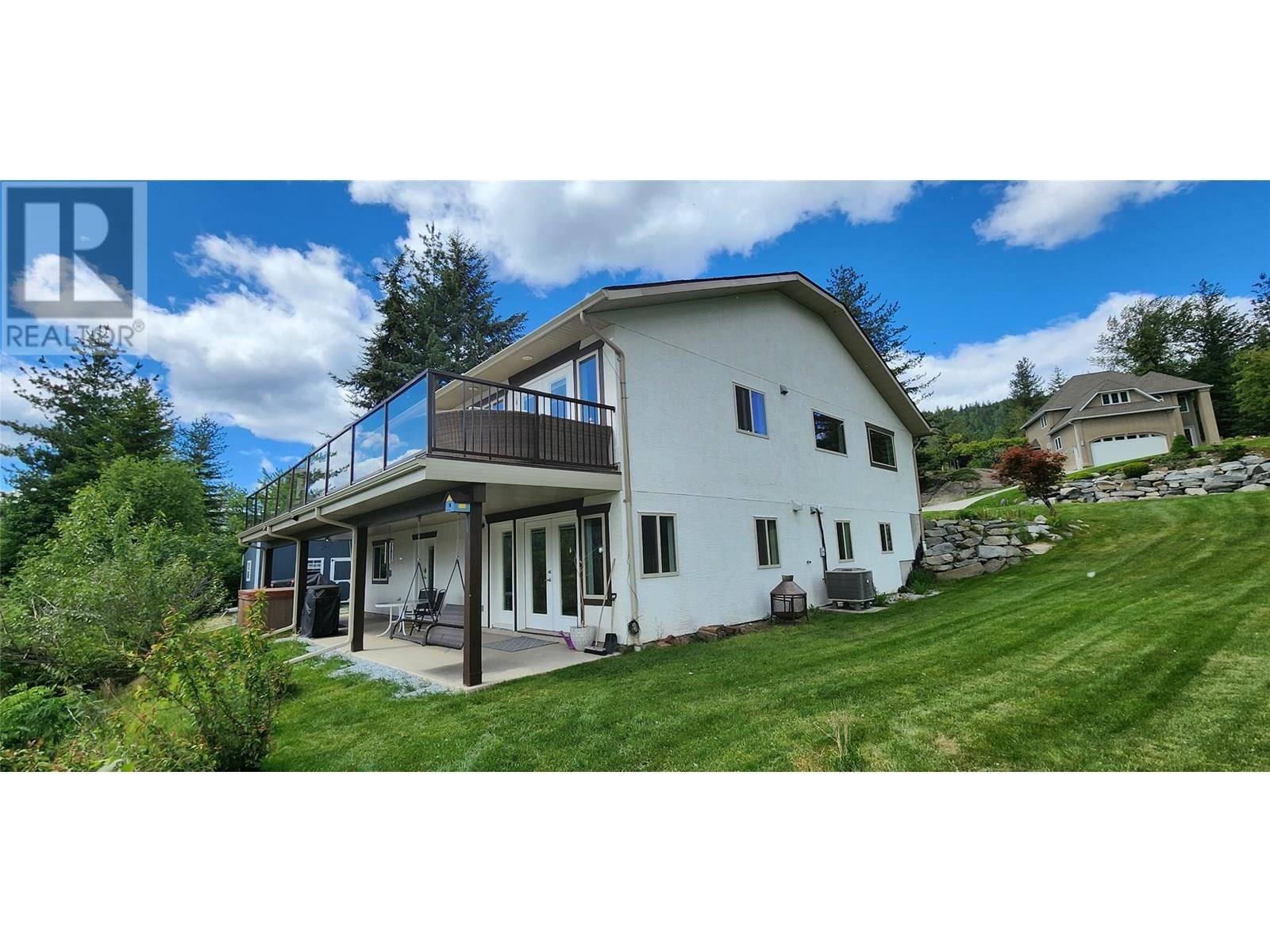4 Beds
3 Baths
3,410 SqFt
4 Beds
3 Baths
3,410 SqFt
Key Details
Property Type Single Family Home
Sub Type Freehold
Listing Status Active
Purchase Type For Sale
Square Footage 3,410 sqft
Price per Sqft $259
Subdivision Village Of Warfield
MLS® Listing ID 10353024
Bedrooms 4
Year Built 2006
Lot Size 0.350 Acres
Acres 0.35
Property Sub-Type Freehold
Source Association of Interior REALTORS®
Property Description
Location
Province BC
Zoning Unknown
Rooms
Kitchen 2.0
Extra Room 1 Basement 15'2'' x 10'0'' Bedroom
Extra Room 2 Basement 30'0'' x 16'0'' Recreation room
Extra Room 3 Basement Measurements not available 4pc Bathroom
Extra Room 4 Basement 12'4'' x 10'0'' Bedroom
Extra Room 5 Basement 14'0'' x 12'0'' Living room
Extra Room 6 Basement 14'0'' x 9'0'' Kitchen
Interior
Heating No heat
Cooling Central air conditioning
Flooring Mixed Flooring
Exterior
Parking Features Yes
Garage Spaces 2.0
Garage Description 2
View Y/N No
Roof Type Unknown
Total Parking Spaces 2
Private Pool No
Building
Story 2
Sewer Municipal sewage system
Others
Ownership Freehold
Virtual Tour https://vimeo.com/954949590
"My job is to find and attract mastery-based agents to the office, protect the culture, and make sure everyone is happy! "







