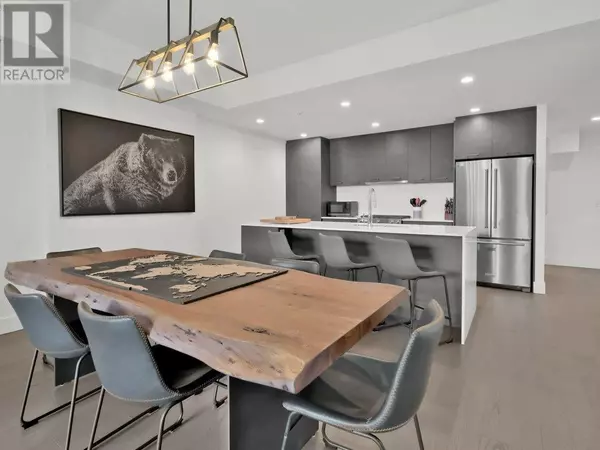3 Beds
3 Baths
1,911 SqFt
3 Beds
3 Baths
1,911 SqFt
Key Details
Property Type Single Family Home
Sub Type Strata
Listing Status Active
Purchase Type For Sale
Square Footage 1,911 sqft
Price per Sqft $590
Subdivision Kelowna North
MLS® Listing ID 10353163
Style Split level entry
Bedrooms 3
Half Baths 1
Condo Fees $1,246/mo
Year Built 2021
Property Sub-Type Strata
Source Association of Interior REALTORS®
Property Description
Location
Province BC
Zoning Unknown
Rooms
Kitchen 1.0
Extra Room 1 Second level 10'2'' x 5'4'' 4pc Bathroom
Extra Room 2 Second level 10'5'' x 15'5'' Bedroom
Extra Room 3 Second level 10'11'' x 13' Bedroom
Extra Room 4 Second level 10'10'' x 4'11'' 4pc Ensuite bath
Extra Room 5 Second level 5'8'' x 7'11'' Other
Extra Room 6 Second level 26'7'' x 11'6'' Primary Bedroom
Interior
Heating Other, See remarks
Cooling Central air conditioning, See Remarks
Flooring Hardwood
Exterior
Parking Features Yes
Community Features Pet Restrictions, Pets Allowed With Restrictions
View Y/N Yes
View Lake view, Mountain view, View (panoramic)
Private Pool Yes
Building
Lot Description Landscaped
Story 2
Sewer Municipal sewage system
Architectural Style Split level entry
Others
Ownership Strata
"My job is to find and attract mastery-based agents to the office, protect the culture, and make sure everyone is happy! "







