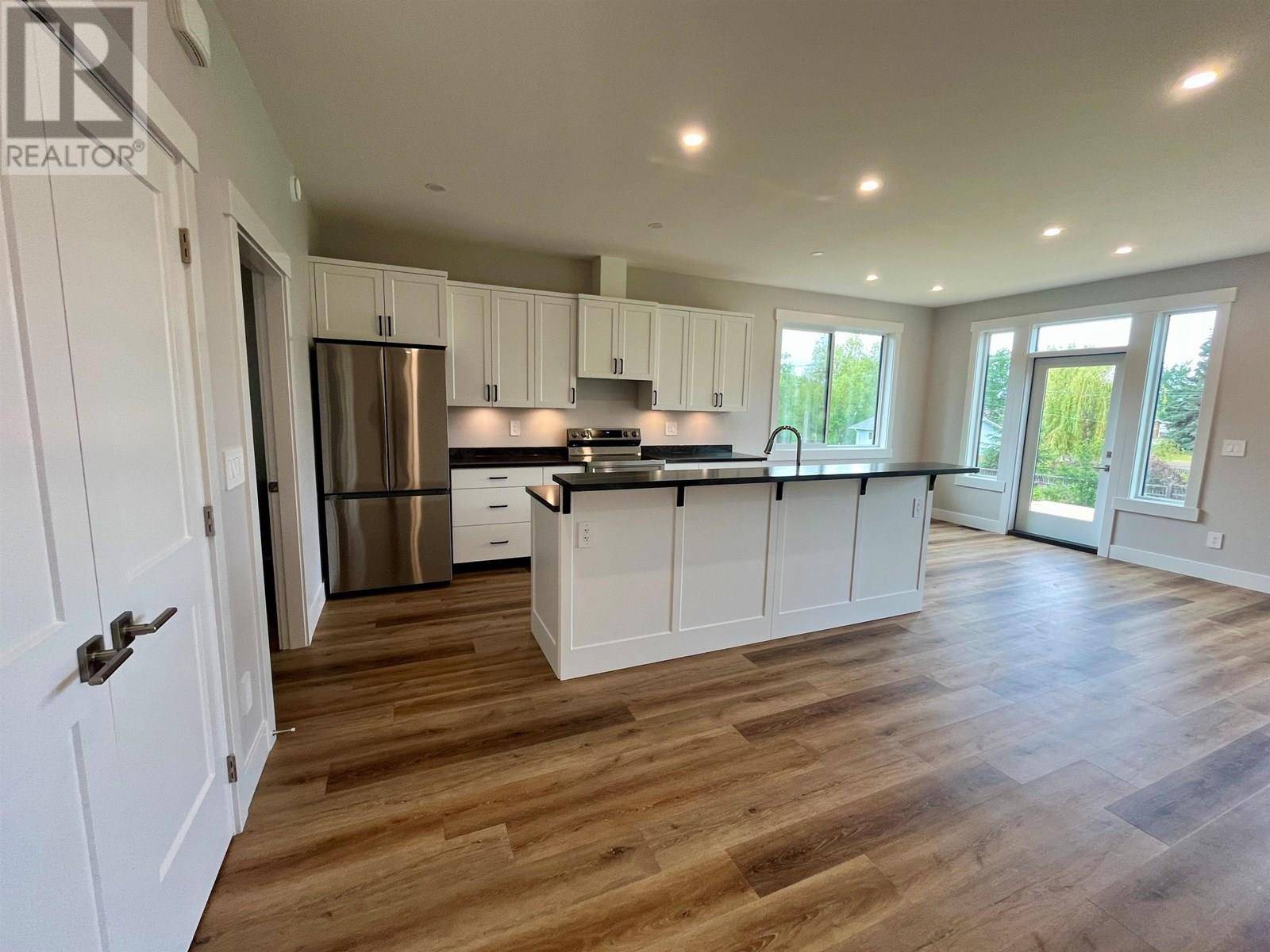3 Beds
2 Baths
1,466 SqFt
3 Beds
2 Baths
1,466 SqFt
Key Details
Property Type Single Family Home
Sub Type Freehold
Listing Status Active
Purchase Type For Sale
Square Footage 1,466 sqft
Price per Sqft $443
MLS® Listing ID R3020568
Style Ranch
Bedrooms 3
Year Built 2025
Lot Size 0.275 Acres
Acres 12000.0
Property Sub-Type Freehold
Source BC Northern Real Estate Board
Property Description
Location
Province BC
Rooms
Kitchen 1.0
Extra Room 1 Main level 13 ft X 9 ft , 3 in Kitchen
Extra Room 2 Main level 23 ft X 13 ft Living room
Extra Room 3 Main level 10 ft X 9 ft , 3 in Dining room
Extra Room 4 Main level 14 ft , 3 in X 11 ft , 6 in Primary Bedroom
Extra Room 5 Main level 12 ft X 10 ft , 6 in Bedroom 2
Extra Room 6 Main level 9 ft , 1 in X 8 ft , 1 in Bedroom 3
Interior
Heating Forced air,
Cooling Central air conditioning
Exterior
Parking Features Yes
Garage Spaces 2.0
Garage Description 2
View Y/N No
Roof Type Conventional
Private Pool No
Building
Story 1
Architectural Style Ranch
Others
Ownership Freehold
"My job is to find and attract mastery-based agents to the office, protect the culture, and make sure everyone is happy! "







