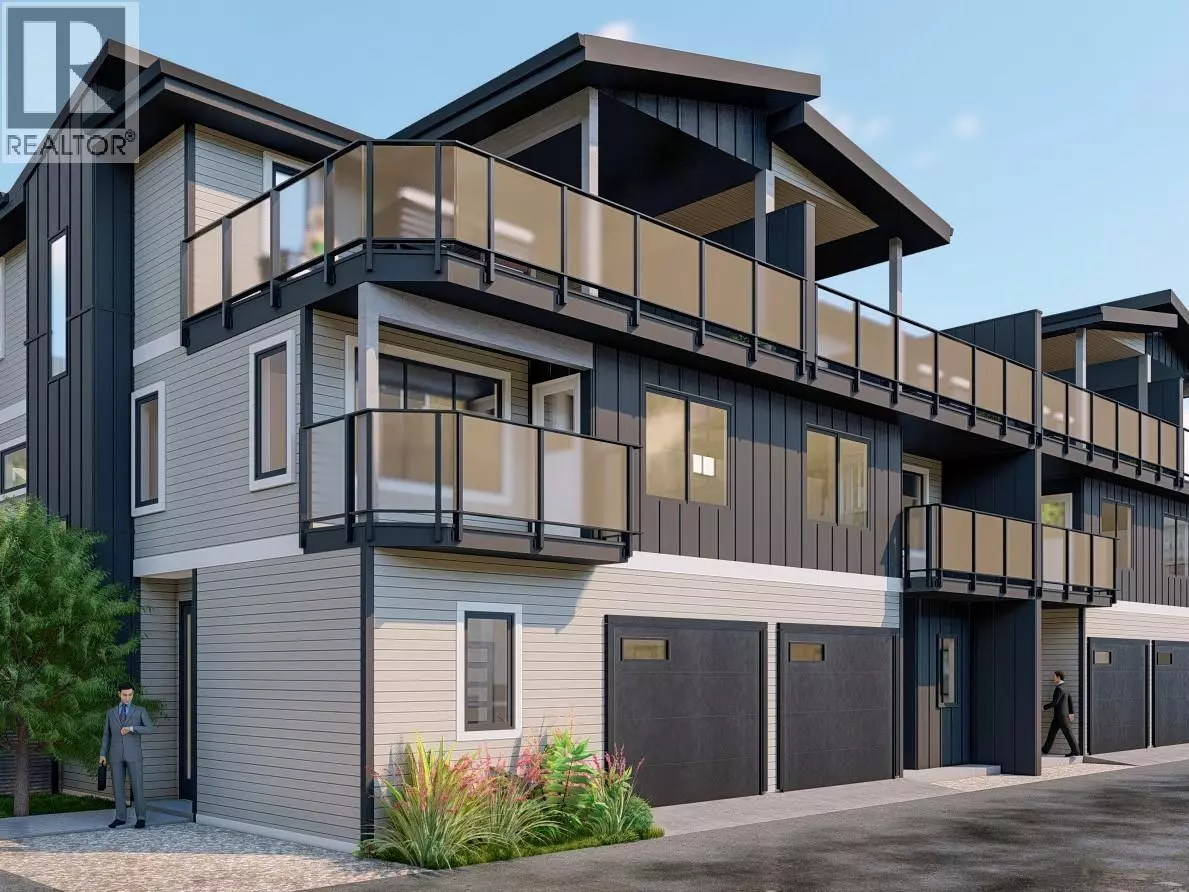
3 Beds
4 Baths
2,226 SqFt
3 Beds
4 Baths
2,226 SqFt
Key Details
Property Type Single Family Home
Sub Type Strata
Listing Status Active
Purchase Type For Sale
Square Footage 2,226 sqft
Price per Sqft $505
Subdivision Kelowna South
MLS® Listing ID 10354875
Style Contemporary
Bedrooms 3
Half Baths 2
Year Built 2025
Property Sub-Type Strata
Source Association of Interior REALTORS®
Property Description
Location
Province BC
Zoning Unknown
Rooms
Kitchen 1.0
Extra Room 1 Second level Measurements not available Partial bathroom
Extra Room 2 Second level Measurements not available Partial bathroom
Extra Room 3 Second level Measurements not available Full ensuite bathroom
Extra Room 4 Second level 13'10'' x 12' Primary Bedroom
Extra Room 5 Second level 11'4'' x 9' Dining room
Extra Room 6 Second level 13'6'' x 14'6'' Living room
Interior
Heating Forced air, See remarks
Cooling Central air conditioning
Flooring Tile, Vinyl
Exterior
Parking Features Yes
Garage Spaces 1.0
Garage Description 1
View Y/N No
Total Parking Spaces 1
Private Pool No
Building
Story 3
Sewer Municipal sewage system
Architectural Style Contemporary
Others
Ownership Strata

"My job is to find and attract mastery-based agents to the office, protect the culture, and make sure everyone is happy! "







