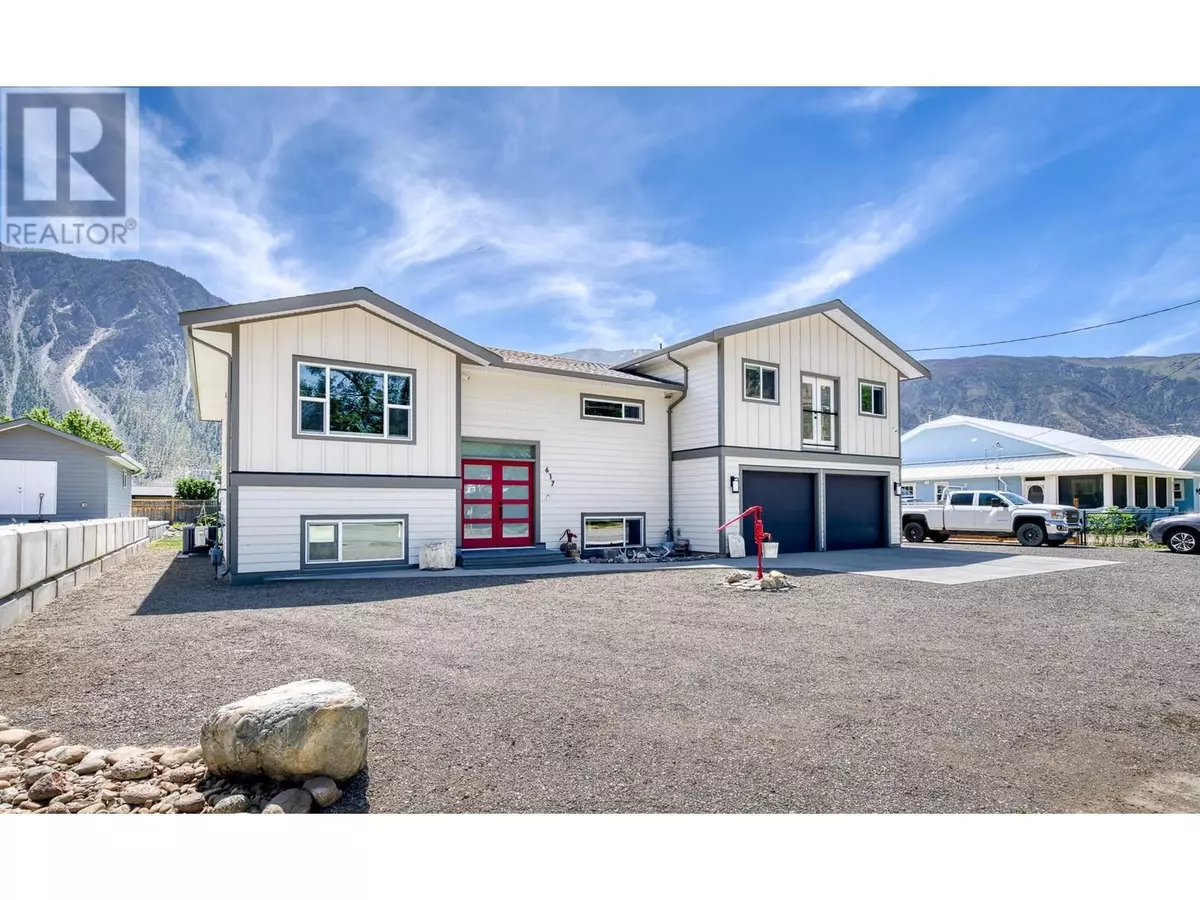4 Beds
3 Baths
3,630 SqFt
4 Beds
3 Baths
3,630 SqFt
Key Details
Property Type Single Family Home
Sub Type Freehold
Listing Status Active
Purchase Type For Sale
Square Footage 3,630 sqft
Price per Sqft $294
Subdivision Keremeos
MLS® Listing ID 10353354
Style Contemporary,Split level entry
Bedrooms 4
Year Built 2022
Lot Size 0.270 Acres
Acres 0.27
Property Sub-Type Freehold
Source Association of Interior REALTORS®
Property Description
Location
Province BC
Zoning Residential
Rooms
Kitchen 2.0
Extra Room 1 Basement 8'1'' x 6'11'' Mud room
Extra Room 2 Basement 12'1'' x 11'6'' Storage
Extra Room 3 Basement 13'0'' x 12'0'' Bedroom
Extra Room 4 Basement 15'8'' x 12'0'' Bedroom
Extra Room 5 Basement 10'8'' x 10'6'' 3pc Bathroom
Extra Room 6 Basement 11'8'' x 10'0'' Utility room
Interior
Heating Forced air, Heat Pump, See remarks
Cooling Central air conditioning, Heat Pump
Flooring Vinyl
Exterior
Parking Features Yes
Garage Spaces 6.0
Garage Description 6
Fence Fence
Community Features Pets Allowed, Rentals Allowed
View Y/N Yes
View Mountain view, Valley view, View (panoramic)
Roof Type Unknown
Total Parking Spaces 10
Private Pool No
Building
Lot Description Landscaped, Level, Underground sprinkler
Story 3
Sewer Septic tank
Architectural Style Contemporary, Split level entry
Others
Ownership Freehold
"My job is to find and attract mastery-based agents to the office, protect the culture, and make sure everyone is happy! "







