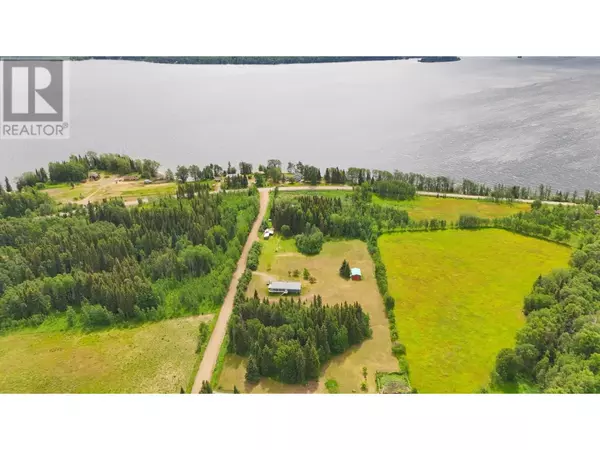3 Beds
3 Baths
3,072 SqFt
3 Beds
3 Baths
3,072 SqFt
Key Details
Property Type Single Family Home
Sub Type Freehold
Listing Status Active
Purchase Type For Sale
Square Footage 3,072 sqft
Price per Sqft $128
MLS® Listing ID R3025698
Style Split level entry
Bedrooms 3
Year Built 1983
Lot Size 4.880 Acres
Acres 4.88
Property Sub-Type Freehold
Source BC Northern Real Estate Board
Property Description
Location
Province BC
Rooms
Kitchen 1.0
Extra Room 1 Main level 13 ft , 8 in X 10 ft , 3 in Dining room
Extra Room 2 Main level 18 ft , 4 in X 13 ft , 8 in Family room
Extra Room 3 Main level 23 ft X 15 ft Living room
Extra Room 4 Main level 13 ft , 8 in X 11 ft , 5 in Kitchen
Extra Room 5 Main level 9 ft , 1 in X 8 ft , 4 in Foyer
Extra Room 6 Main level 13 ft , 1 in X 13 ft , 8 in Primary Bedroom
Interior
Heating Forced air,
Exterior
Parking Features No
View Y/N Yes
View Lake view, Mountain view
Roof Type Conventional
Private Pool No
Building
Story 2
Architectural Style Split level entry
Others
Ownership Freehold
"My job is to find and attract mastery-based agents to the office, protect the culture, and make sure everyone is happy! "







