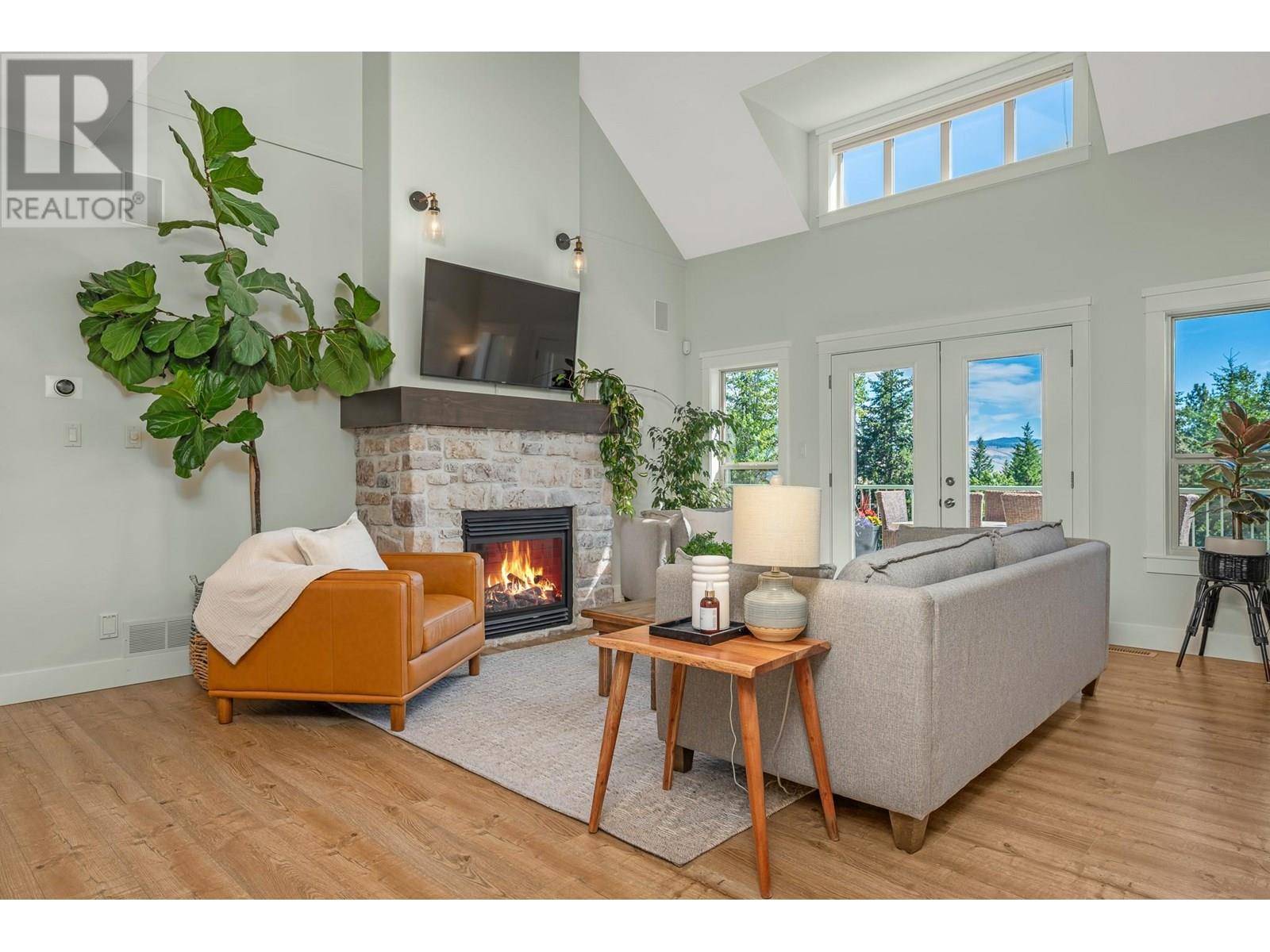4 Beds
4 Baths
3,686 SqFt
4 Beds
4 Baths
3,686 SqFt
Key Details
Property Type Single Family Home, Condo
Sub Type Strata
Listing Status Active
Purchase Type For Sale
Square Footage 3,686 sqft
Price per Sqft $433
Subdivision Mun Of Coldstream
MLS® Listing ID 10355263
Style Other
Bedrooms 4
Half Baths 1
Condo Fees $85/mo
Year Built 2002
Lot Size 1.770 Acres
Acres 1.77
Property Sub-Type Strata
Source Association of Interior REALTORS®
Property Description
Location
Province BC
Zoning Unknown
Rooms
Kitchen 2.0
Extra Room 1 Second level 22'6'' x 11'4'' Bedroom
Extra Room 2 Second level 22'6'' x 11'4'' Bedroom
Extra Room 3 Second level 4'11'' x 11'7'' 3pc Bathroom
Extra Room 4 Basement 7'7'' x 3'4'' Utility room
Extra Room 5 Basement 5'11'' x 3'7'' Storage
Extra Room 6 Basement 16'2'' x 16' Living room
Interior
Heating Baseboard heaters, , Forced air, See remarks
Cooling Central air conditioning
Flooring Carpeted, Tile, Vinyl
Fireplaces Type Unknown
Exterior
Parking Features Yes
Garage Spaces 6.0
Garage Description 6
Fence Fence, Page Wire, Rail
Community Features Pets Allowed
View Y/N Yes
View Mountain view, Valley view
Roof Type Unknown
Total Parking Spaces 6
Private Pool Yes
Building
Lot Description Underground sprinkler
Story 3
Sewer Septic tank
Architectural Style Other
Others
Ownership Strata
Virtual Tour https://youriguide.com/2005_parkwood_dr_coldstream_bc/
"My job is to find and attract mastery-based agents to the office, protect the culture, and make sure everyone is happy! "







