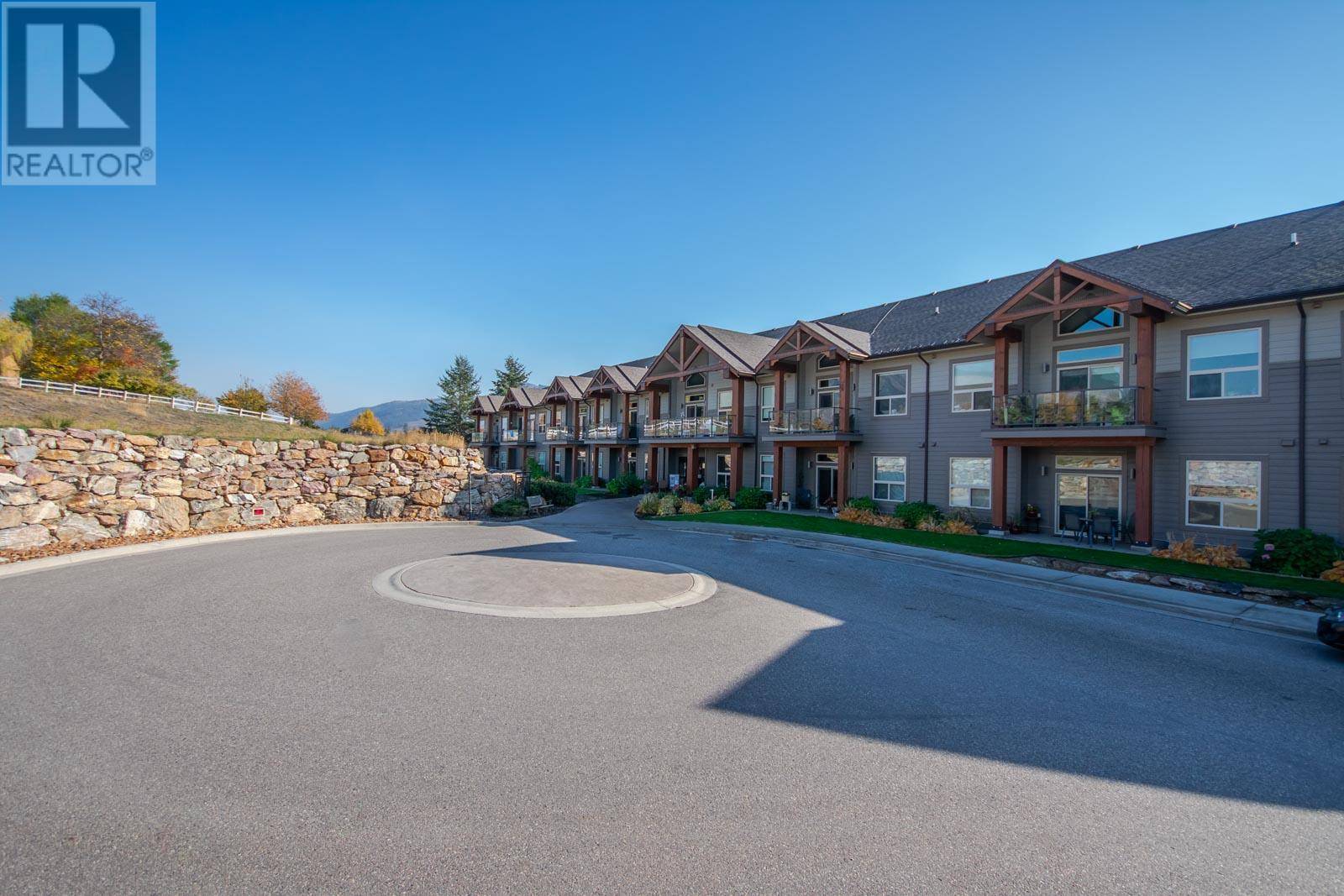1 Bed
1 Bath
786 SqFt
1 Bed
1 Bath
786 SqFt
Key Details
Property Type Single Family Home, Condo
Sub Type Strata
Listing Status Active
Purchase Type For Sale
Square Footage 786 sqft
Price per Sqft $395
Subdivision Mun Of Coldstream
MLS® Listing ID 10355861
Style Other
Bedrooms 1
Condo Fees $433/mo
Year Built 2009
Property Sub-Type Strata
Source Association of Interior REALTORS®
Property Description
Location
Province BC
Zoning Unknown
Rooms
Kitchen 1.0
Extra Room 1 Main level 8' x 7' Full bathroom
Extra Room 2 Main level 13' x 10' Primary Bedroom
Extra Room 3 Main level 21' x 12' Living room
Extra Room 4 Main level 9' x 8' Kitchen
Interior
Cooling See Remarks
Exterior
Parking Features No
Community Features Seniors Oriented
View Y/N No
Total Parking Spaces 1
Private Pool No
Building
Story 1
Sewer Municipal sewage system
Architectural Style Other
Others
Ownership Strata
"My job is to find and attract mastery-based agents to the office, protect the culture, and make sure everyone is happy! "







