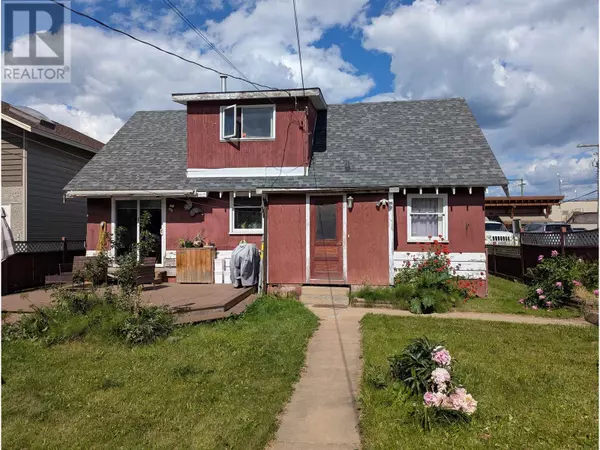4 Beds
2 Baths
1,478 SqFt
4 Beds
2 Baths
1,478 SqFt
Key Details
Property Type Single Family Home
Sub Type Freehold
Listing Status Active
Purchase Type For Sale
Square Footage 1,478 sqft
Price per Sqft $283
MLS® Listing ID R3027893
Bedrooms 4
Year Built 1950
Lot Size 6,250 Sqft
Acres 6250.0
Property Sub-Type Freehold
Source BC Northern Real Estate Board
Property Description
Location
Province BC
Rooms
Kitchen 1.0
Extra Room 1 Above 12 ft X 14 ft , 6 in Bedroom 2
Extra Room 2 Above 8 ft X 10 ft , 7 in Bedroom 3
Extra Room 3 Above 10 ft , 8 in X 14 ft , 4 in Bedroom 4
Extra Room 4 Main level 10 ft , 9 in X 9 ft , 2 in Kitchen
Extra Room 5 Main level 9 ft , 1 in X 10 ft Dining room
Extra Room 6 Main level 10 ft , 1 in X 17 ft , 1 in Living room
Interior
Heating Baseboard heaters, Forced air,
Exterior
Parking Features Yes
View Y/N Yes
View Mountain view
Roof Type Conventional
Private Pool No
Building
Story 2
Others
Ownership Freehold
"My job is to find and attract mastery-based agents to the office, protect the culture, and make sure everyone is happy! "







