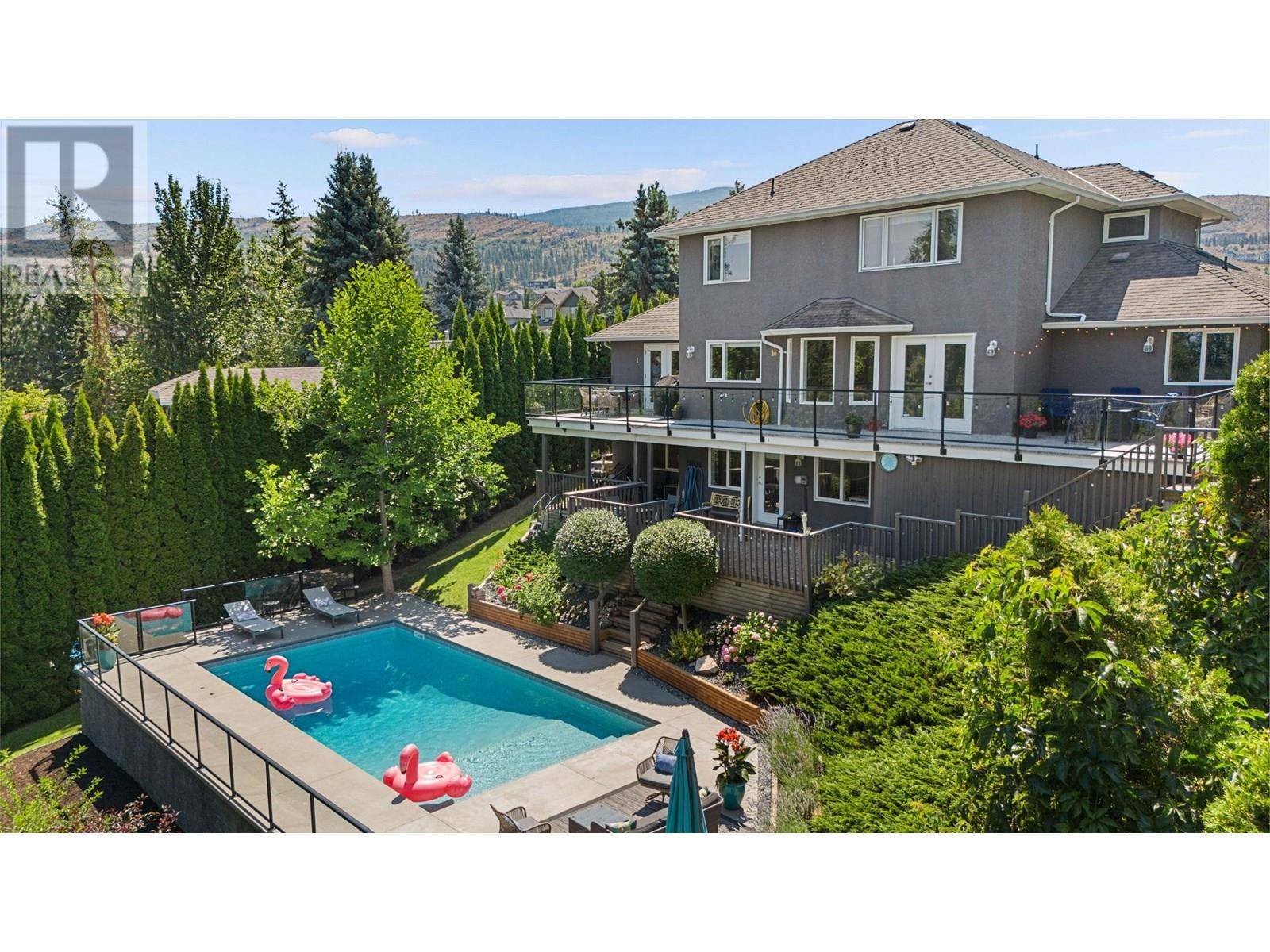4 Beds
4 Baths
3,151 SqFt
4 Beds
4 Baths
3,151 SqFt
Key Details
Property Type Single Family Home
Sub Type Freehold
Listing Status Active
Purchase Type For Sale
Square Footage 3,151 sqft
Price per Sqft $466
Subdivision Upper Mission
MLS® Listing ID 10356376
Style Split level entry
Bedrooms 4
Half Baths 1
Year Built 1993
Lot Size 0.280 Acres
Acres 0.28
Property Sub-Type Freehold
Source Association of Interior REALTORS®
Property Description
Location
Province BC
Zoning Unknown
Rooms
Kitchen 1.0
Extra Room 1 Second level Measurements not available Full bathroom
Extra Room 2 Second level Measurements not available 5pc Ensuite bath
Extra Room 3 Second level 10'0'' x 11'6'' Bedroom
Extra Room 4 Second level 9'6'' x 10'6'' Bedroom
Extra Room 5 Second level 14'0'' x 15'0'' Primary Bedroom
Extra Room 6 Basement 20'0'' x 13'6'' Bedroom
Interior
Heating Forced air, See remarks
Cooling Central air conditioning
Flooring Carpeted, Ceramic Tile, Hardwood
Fireplaces Type Unknown
Exterior
Parking Features Yes
Garage Spaces 2.0
Garage Description 2
Fence Fence
Community Features Family Oriented
View Y/N Yes
View Lake view, Mountain view, View (panoramic)
Roof Type Unknown
Total Parking Spaces 2
Private Pool Yes
Building
Lot Description Landscaped, Underground sprinkler
Story 2
Sewer Septic tank
Architectural Style Split level entry
Others
Ownership Freehold
Virtual Tour https://unbranded.youriguide.com/409_curlew_dr_kelowna_bc/
"My job is to find and attract mastery-based agents to the office, protect the culture, and make sure everyone is happy! "







