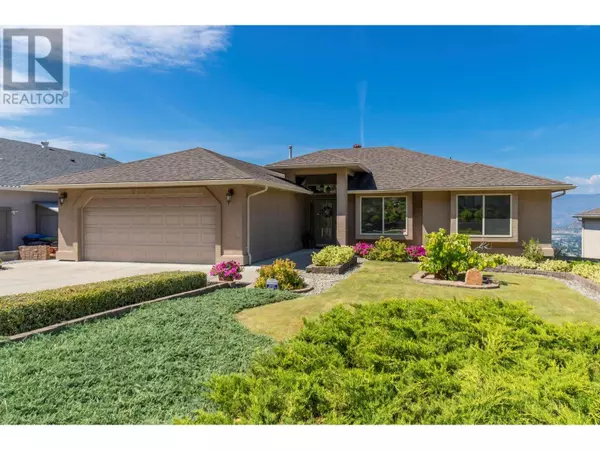5 Beds
3 Baths
4,165 SqFt
5 Beds
3 Baths
4,165 SqFt
Key Details
Property Type Single Family Home
Sub Type Freehold
Listing Status Active
Purchase Type For Sale
Square Footage 4,165 sqft
Price per Sqft $306
Subdivision Black Mountain
MLS® Listing ID 10356425
Style Ranch
Bedrooms 5
Year Built 2002
Lot Size 8,276 Sqft
Acres 0.19
Property Sub-Type Freehold
Source Association of Interior REALTORS®
Property Description
Location
Province BC
Zoning Unknown
Rooms
Kitchen 2.0
Extra Room 1 Basement 24'6'' x 13'6'' Recreation room
Extra Room 2 Basement 22'11'' x 13'6'' Family room
Extra Room 3 Lower level 9'5'' x 8' Pantry
Extra Room 4 Lower level 19'2'' x 12'8'' Storage
Extra Room 5 Lower level 12'1'' x 14'8'' Bedroom
Extra Room 6 Lower level 8'3'' x 8'8'' 4pc Bathroom
Interior
Heating Forced air
Cooling Central air conditioning
Exterior
Parking Features Yes
Garage Spaces 2.0
Garage Description 2
View Y/N Yes
View City view, Lake view, Valley view
Total Parking Spaces 6
Private Pool No
Building
Story 3
Sewer Municipal sewage system
Architectural Style Ranch
Others
Ownership Freehold
"My job is to find and attract mastery-based agents to the office, protect the culture, and make sure everyone is happy! "







