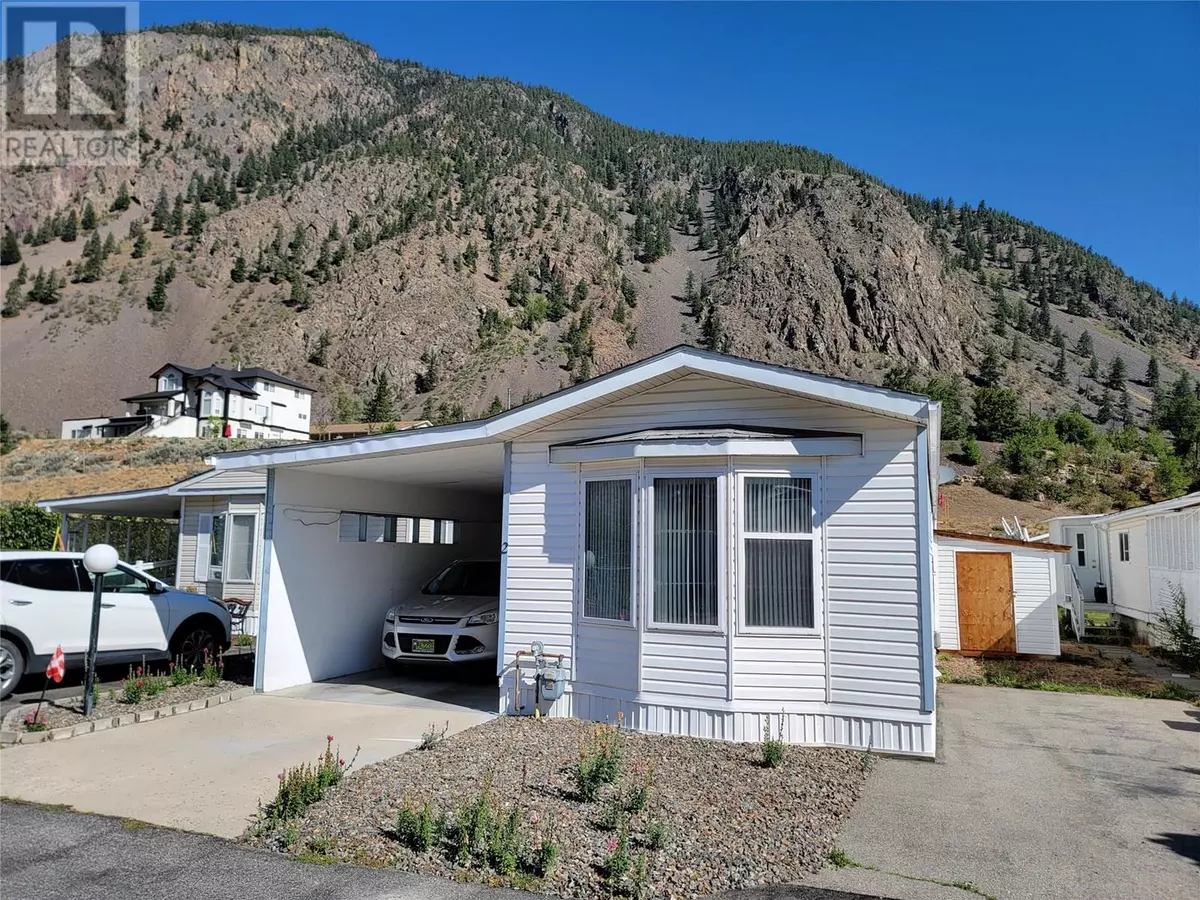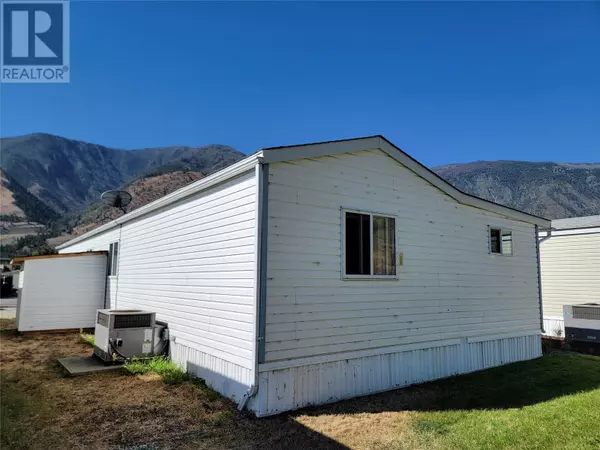3 Beds
2 Baths
1,140 SqFt
3 Beds
2 Baths
1,140 SqFt
Key Details
Property Type Single Family Home
Listing Status Active
Purchase Type For Sale
Square Footage 1,140 sqft
Price per Sqft $209
Subdivision Keremeos
MLS® Listing ID 10357848
Bedrooms 3
Condo Fees $359/mo
Year Built 1996
Source Association of Interior REALTORS®
Property Description
Location
Province BC
Zoning Unknown
Rooms
Kitchen 1.0
Extra Room 1 Main level 15'7'' x 7'1'' Kitchen
Extra Room 2 Main level 15'8'' x 6'2'' Dining room
Extra Room 3 Main level 4'11'' x 7'4'' 4pc Bathroom
Extra Room 4 Main level 11'4'' x 13'3'' Bedroom
Extra Room 5 Main level 12'4'' x 10'10'' Primary Bedroom
Extra Room 6 Main level 4'11'' x 7'8'' 3pc Ensuite bath
Interior
Heating Forced air, See remarks
Cooling Central air conditioning
Flooring Mixed Flooring
Exterior
Parking Features Yes
Fence Not fenced
Community Features Pets not Allowed, Seniors Oriented
View Y/N No
Roof Type Unknown
Total Parking Spaces 2
Private Pool No
Building
Lot Description Landscaped
Story 1
Sewer Septic tank
"My job is to find and attract mastery-based agents to the office, protect the culture, and make sure everyone is happy! "







