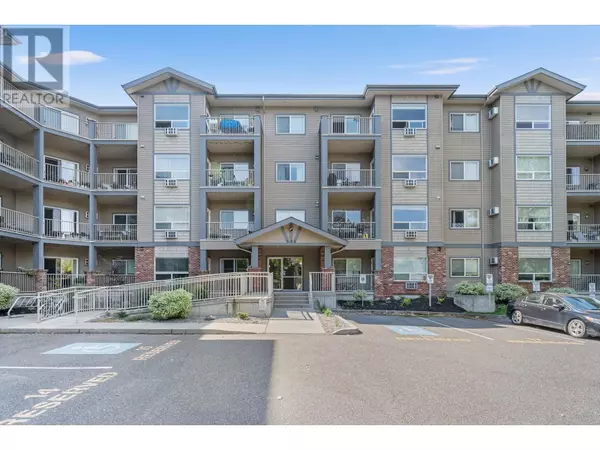2 Beds
2 Baths
1,052 SqFt
2 Beds
2 Baths
1,052 SqFt
Key Details
Property Type Single Family Home
Sub Type Strata
Listing Status Active
Purchase Type For Sale
Square Footage 1,052 sqft
Price per Sqft $437
Subdivision Rutland North
MLS® Listing ID 10357991
Style Other
Bedrooms 2
Condo Fees $315/mo
Year Built 2014
Property Sub-Type Strata
Source Association of Interior REALTORS®
Property Description
Location
Province BC
Zoning Unknown
Rooms
Kitchen 1.0
Extra Room 1 Main level 11'10'' x 15'10'' Primary Bedroom
Extra Room 2 Main level 22'6'' x 11'10'' Living room
Extra Room 3 Main level 5'1'' x 6'11'' Laundry room
Extra Room 4 Main level 11'8'' x 10'5'' Kitchen
Extra Room 5 Main level 14'9'' x 11' Bedroom
Extra Room 6 Main level 8'5'' x 7'4'' 4pc Bathroom
Interior
Heating Forced air
Cooling Wall unit
Exterior
Parking Features Yes
Garage Spaces 1.0
Garage Description 1
Community Features Pets Allowed
View Y/N No
Total Parking Spaces 1
Private Pool No
Building
Story 1
Sewer Municipal sewage system
Architectural Style Other
Others
Ownership Strata
"My job is to find and attract mastery-based agents to the office, protect the culture, and make sure everyone is happy! "







