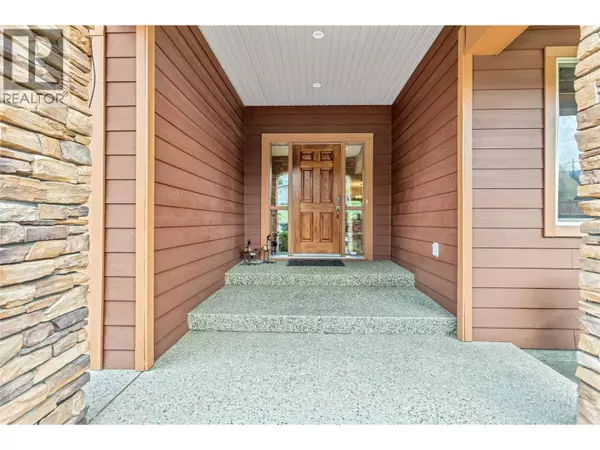4 Beds
3 Baths
3,705 SqFt
4 Beds
3 Baths
3,705 SqFt
Key Details
Property Type Single Family Home
Sub Type Freehold
Listing Status Active
Purchase Type For Sale
Square Footage 3,705 sqft
Price per Sqft $391
Subdivision Upper Mission
MLS® Listing ID 10357175
Style Ranch
Bedrooms 4
Half Baths 1
Year Built 2005
Lot Size 8,712 Sqft
Acres 0.2
Property Sub-Type Freehold
Source Association of Interior REALTORS®
Property Description
Location
Province BC
Zoning Residential
Rooms
Kitchen 1.0
Extra Room 1 Lower level 20' x 12' Other
Extra Room 2 Lower level 11' x 11' Bedroom
Extra Room 3 Lower level 13' x 11' Bedroom
Extra Room 4 Lower level 16' x 12' Bedroom
Extra Room 5 Lower level 12' x 10' Other
Extra Room 6 Lower level 28' x 20' Family room
Interior
Heating Forced air, See remarks
Cooling Central air conditioning
Fireplaces Type Insert
Exterior
Parking Features Yes
Garage Spaces 2.0
Garage Description 2
View Y/N No
Roof Type Unknown
Total Parking Spaces 2
Private Pool No
Building
Lot Description Underground sprinkler
Story 2
Sewer Municipal sewage system
Architectural Style Ranch
Others
Ownership Freehold
"My job is to find and attract mastery-based agents to the office, protect the culture, and make sure everyone is happy! "







