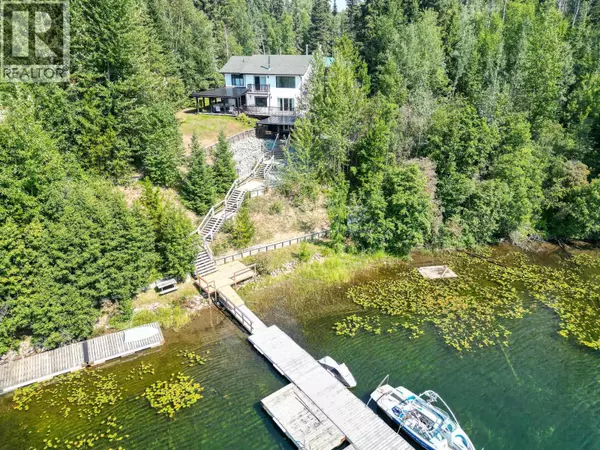3 Beds
3 Baths
2,967 SqFt
3 Beds
3 Baths
2,967 SqFt
Key Details
Property Type Single Family Home
Sub Type Freehold
Listing Status Active
Purchase Type For Sale
Square Footage 2,967 sqft
Price per Sqft $336
MLS® Listing ID R3034659
Bedrooms 3
Year Built 1994
Lot Size 1.140 Acres
Acres 1.14
Property Sub-Type Freehold
Source BC Northern Real Estate Board
Property Description
Location
Province BC
Rooms
Kitchen 1.0
Extra Room 1 Above 11 ft , 1 in X 11 ft , 1 in Bedroom 3
Extra Room 2 Above 21 ft , 1 in X 15 ft , 7 in Primary Bedroom
Extra Room 3 Basement 24 ft , 2 in X 15 ft , 4 in Recreational, Games room
Extra Room 4 Basement 11 ft , 4 in X 11 ft Hobby room
Extra Room 5 Basement 11 ft , 4 in X 11 ft , 1 in Office
Extra Room 6 Basement 11 ft X 13 ft Utility room
Interior
Heating Hot Water, Radiant/Infra-red Heat,
Cooling Central air conditioning
Fireplaces Number 1
Exterior
Parking Features Yes
Garage Spaces 2.0
Garage Description 2
View Y/N Yes
View View
Roof Type Conventional
Private Pool No
Building
Story 3
Others
Ownership Freehold
"My job is to find and attract mastery-based agents to the office, protect the culture, and make sure everyone is happy! "







