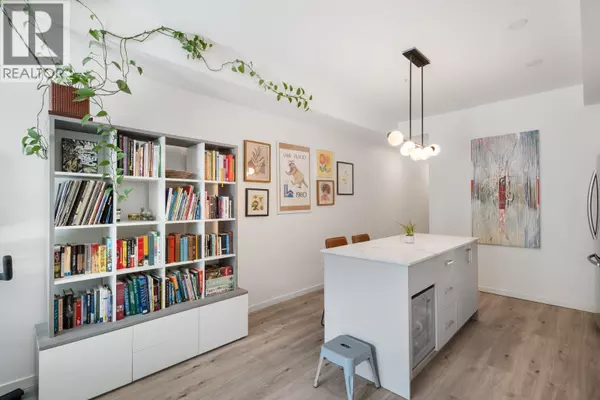1 Bed
1 Bath
647 SqFt
1 Bed
1 Bath
647 SqFt
Key Details
Property Type Single Family Home
Sub Type Strata
Listing Status Active
Purchase Type For Sale
Square Footage 647 sqft
Price per Sqft $749
Subdivision Kelowna South
MLS® Listing ID 10355668
Style Split level entry
Bedrooms 1
Condo Fees $354/mo
Year Built 2021
Property Sub-Type Strata
Source Association of Interior REALTORS®
Property Description
Location
Province BC
Zoning Unknown
Rooms
Kitchen 1.0
Extra Room 1 Main level 8'4'' x 4'9'' 3pc Bathroom
Extra Room 2 Main level 12'1'' x 14'0'' Kitchen
Extra Room 3 Main level 10'6'' x 14'4'' Living room
Extra Room 4 Main level 9'10'' x 14'9'' Primary Bedroom
Extra Room 5 Main level 3'2'' x 12'2'' Foyer
Interior
Heating , Forced air
Cooling Central air conditioning
Flooring Other
Exterior
Parking Features Yes
Fence Fence
Community Features Family Oriented
View Y/N No
Roof Type Unknown
Total Parking Spaces 1
Private Pool No
Building
Lot Description Landscaped
Story 1
Sewer Municipal sewage system
Architectural Style Split level entry
Others
Ownership Strata
"My job is to find and attract mastery-based agents to the office, protect the culture, and make sure everyone is happy! "







