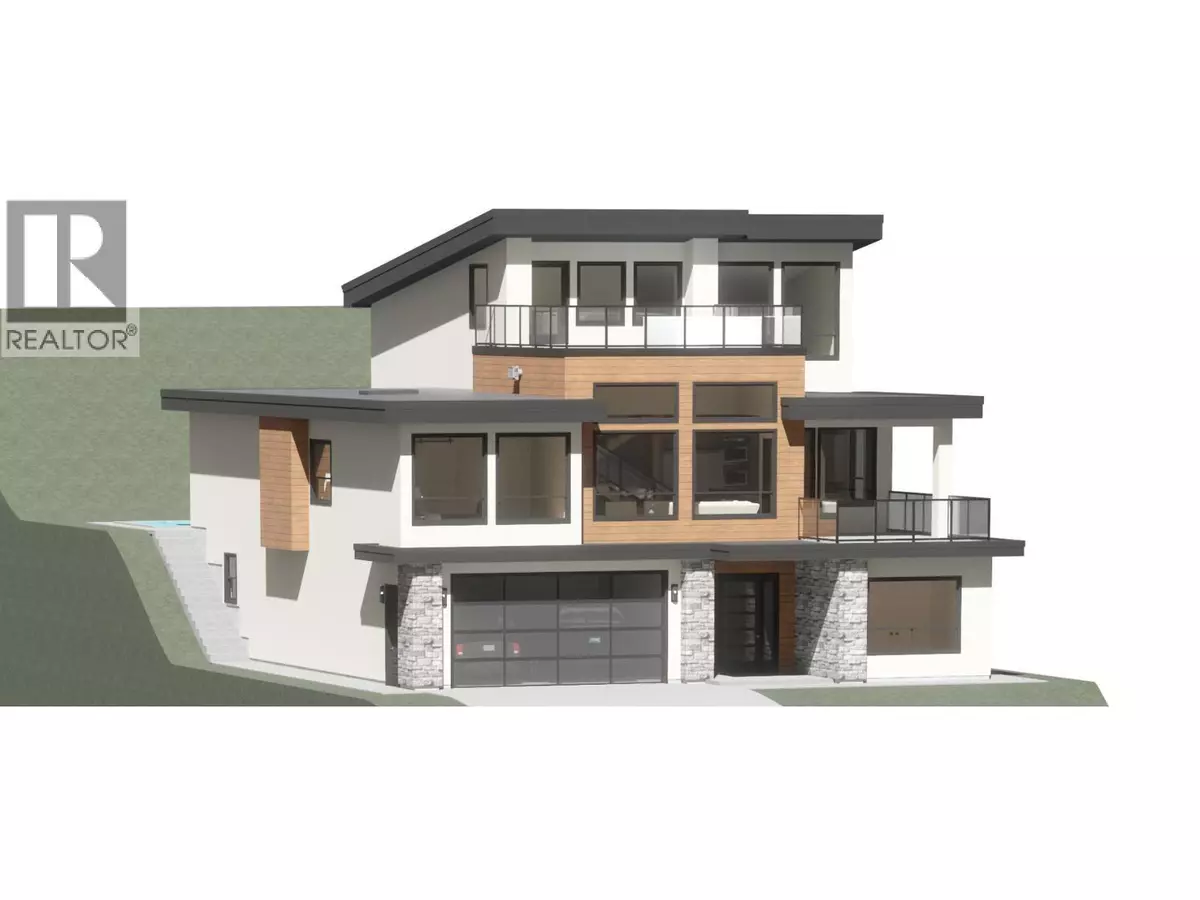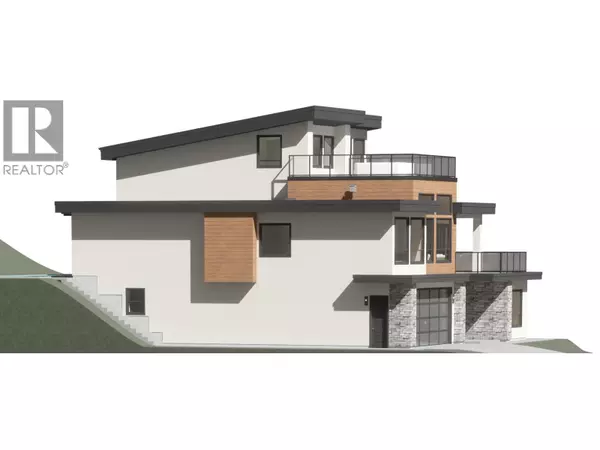7 Beds
7 Baths
4,825 SqFt
7 Beds
7 Baths
4,825 SqFt
Key Details
Property Type Single Family Home
Sub Type Freehold
Listing Status Active
Purchase Type For Sale
Square Footage 4,825 sqft
Price per Sqft $393
Subdivision Black Mountain
MLS® Listing ID 10358928
Bedrooms 7
Half Baths 1
Lot Size 8,276 Sqft
Acres 0.19
Property Sub-Type Freehold
Source Association of Interior REALTORS®
Property Description
Location
Province BC
Zoning Unknown
Rooms
Kitchen 1.0
Extra Room 1 Second level 9' x 5' 3pc Bathroom
Extra Room 2 Second level 12' x 11'6'' Bedroom
Extra Room 3 Second level 11' x 7' Laundry room
Extra Room 4 Second level 9' x 5' 3pc Bathroom
Extra Room 5 Second level 12' x 11'6'' Bedroom
Extra Room 6 Second level 6'10'' x 10' Other
Interior
Heating Forced air, Heat Pump, See remarks
Cooling Central air conditioning, Heat Pump
Exterior
Parking Features Yes
Garage Spaces 3.0
Garage Description 3
View Y/N No
Total Parking Spaces 3
Private Pool No
Building
Story 3
Sewer Municipal sewage system
Others
Ownership Freehold
"My job is to find and attract mastery-based agents to the office, protect the culture, and make sure everyone is happy! "





