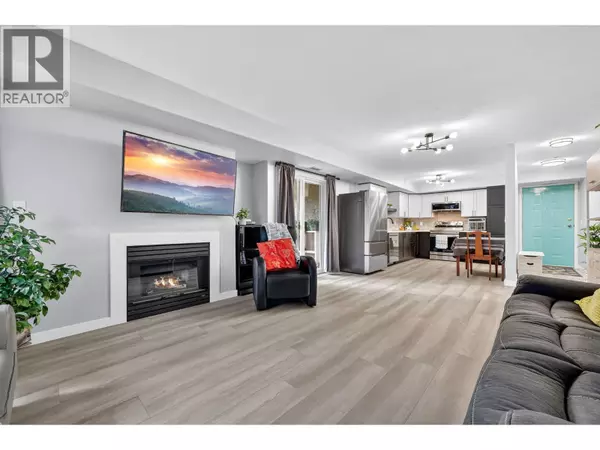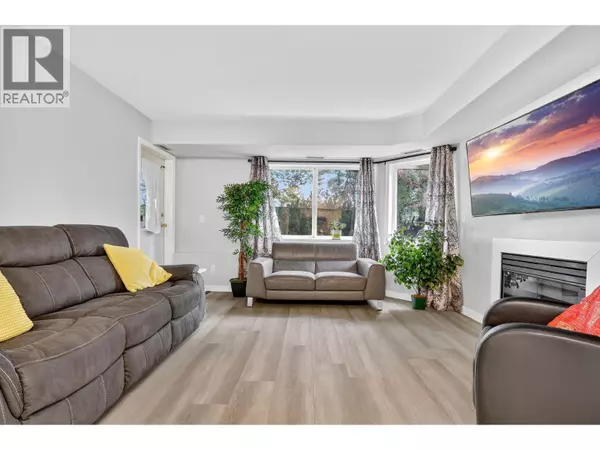2 Beds
2 Baths
1,096 SqFt
2 Beds
2 Baths
1,096 SqFt
Key Details
Property Type Single Family Home
Sub Type Strata
Listing Status Active
Purchase Type For Sale
Square Footage 1,096 sqft
Price per Sqft $382
Subdivision Lower Mission
MLS® Listing ID 10358737
Style Other
Bedrooms 2
Condo Fees $550/mo
Year Built 1993
Property Sub-Type Strata
Source Association of Interior REALTORS®
Property Description
Location
Province BC
Zoning Unknown
Rooms
Kitchen 1.0
Extra Room 1 Main level 10'3'' x 16'2'' Bedroom
Extra Room 2 Main level 4'11'' x 9' 3pc Ensuite bath
Extra Room 3 Main level 8'2'' x 5'4'' 3pc Bathroom
Extra Room 4 Main level 11' x 14'1'' Primary Bedroom
Extra Room 5 Main level 15' x 18'8'' Living room
Extra Room 6 Main level 9'3'' x 13'11'' Kitchen
Interior
Heating Forced air
Cooling Central air conditioning
Exterior
Parking Features No
View Y/N No
Total Parking Spaces 1
Private Pool No
Building
Story 1
Sewer Municipal sewage system
Architectural Style Other
Others
Ownership Strata
"My job is to find and attract mastery-based agents to the office, protect the culture, and make sure everyone is happy! "







