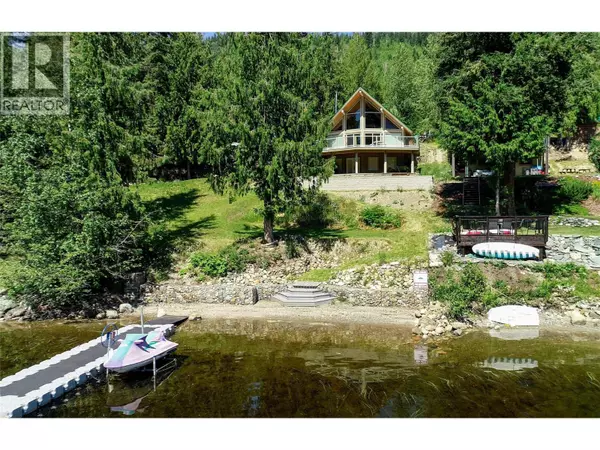2 Beds
2,032 SqFt
2 Beds
2,032 SqFt
Key Details
Property Type Single Family Home, Commercial
Sub Type Shares in Co-operative
Listing Status Active
Purchase Type For Sale
Square Footage 2,032 sqft
Price per Sqft $393
Subdivision Barriere
MLS® Listing ID 10359112
Style Split level entry
Bedrooms 2
Year Built 2004
Lot Size 9,147 Sqft
Acres 0.21
Property Sub-Type Shares in Co-operative
Source Association of Interior REALTORS®
Property Description
Location
Province BC
Zoning Unknown
Rooms
Kitchen 1.0
Extra Room 1 Basement 12' x 11' Storage
Extra Room 2 Basement 15' x 12' Bedroom
Extra Room 3 Basement 27' x 16' Great room
Extra Room 4 Main level 11' x 10' Primary Bedroom
Extra Room 5 Main level 14' x 12' Dining room
Extra Room 6 Main level 16' x 14' Living room
Interior
Heating Baseboard heaters
Flooring Mixed Flooring
Exterior
Parking Features No
View Y/N No
Roof Type Unknown
Private Pool No
Building
Lot Description Landscaped
Story 1.5
Sewer See remarks
Architectural Style Split level entry
Others
Ownership Shares in Co-operative
"My job is to find and attract mastery-based agents to the office, protect the culture, and make sure everyone is happy! "







