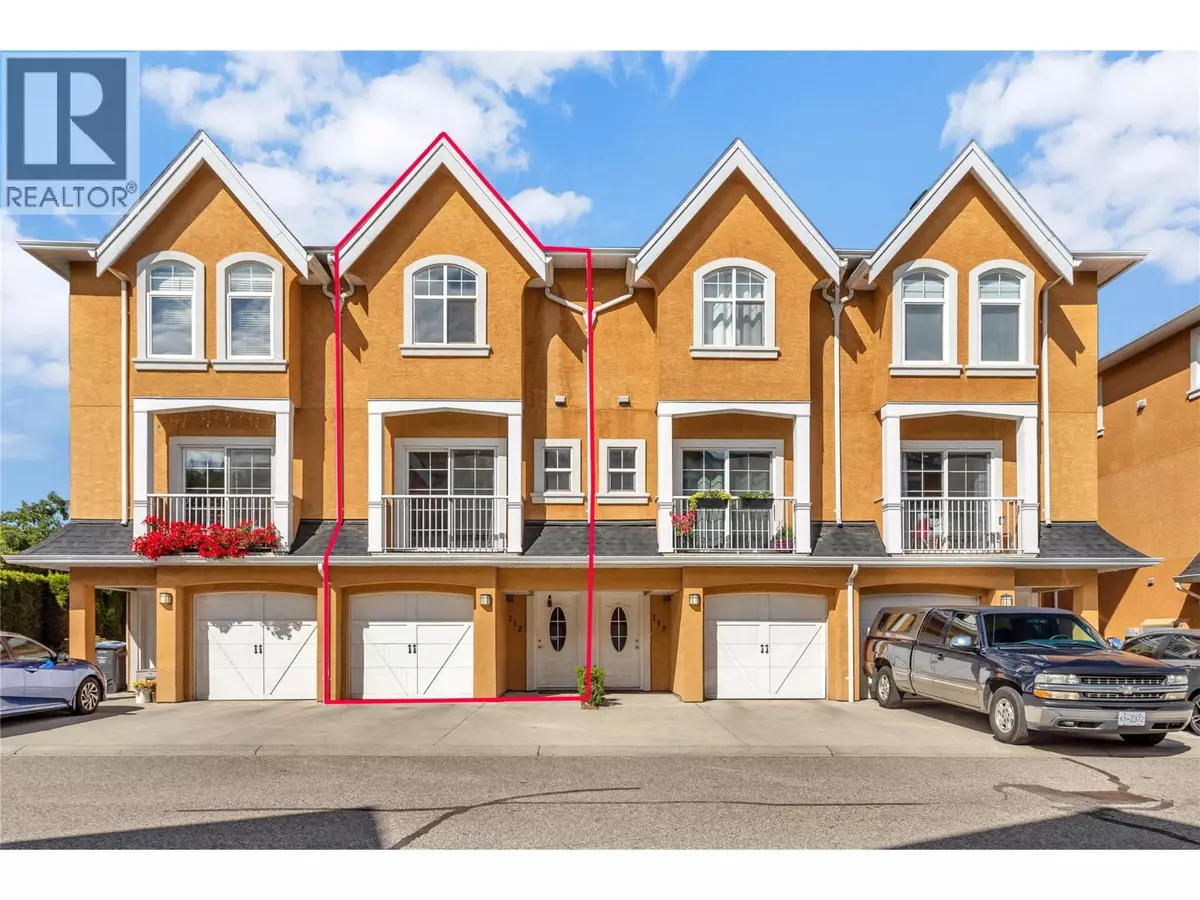3 Beds
3 Baths
1,346 SqFt
3 Beds
3 Baths
1,346 SqFt
Key Details
Property Type Single Family Home
Sub Type Strata
Listing Status Active
Purchase Type For Sale
Square Footage 1,346 sqft
Price per Sqft $459
Subdivision Rutland North
MLS® Listing ID 10359124
Bedrooms 3
Half Baths 1
Condo Fees $367/mo
Year Built 2007
Property Sub-Type Strata
Source Association of Interior REALTORS®
Property Description
Location
Province BC
Zoning Unknown
Rooms
Kitchen 1.0
Extra Room 1 Second level 3'7'' x 3'8'' Laundry room
Extra Room 2 Second level 9'1'' x 12'11'' Bedroom
Extra Room 3 Second level 8'11'' x 12'6'' Bedroom
Extra Room 4 Second level 7'11'' x 4'11'' Full bathroom
Extra Room 5 Second level 7'11'' x 5'8'' Full ensuite bathroom
Extra Room 6 Second level 12'4'' x 13'2'' Primary Bedroom
Interior
Heating Forced air
Cooling Central air conditioning
Fireplaces Type Unknown
Exterior
Parking Features Yes
Garage Spaces 2.0
Garage Description 2
Community Features Pet Restrictions, Rentals Allowed
View Y/N No
Roof Type Unknown
Total Parking Spaces 3
Private Pool No
Building
Story 3
Sewer Municipal sewage system
Others
Ownership Strata
"My job is to find and attract mastery-based agents to the office, protect the culture, and make sure everyone is happy! "







