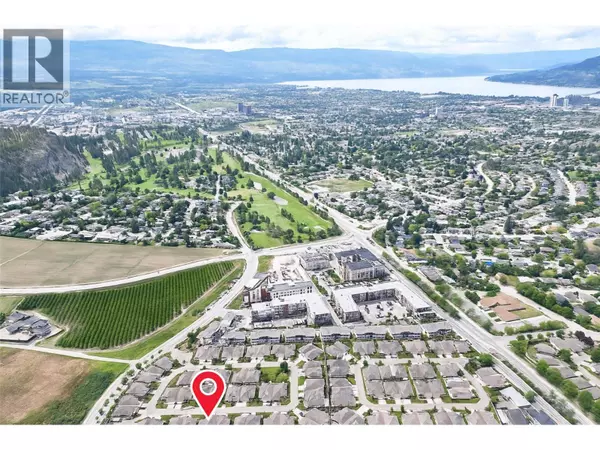2 Beds
2 Baths
1,565 SqFt
2 Beds
2 Baths
1,565 SqFt
Key Details
Property Type Single Family Home
Sub Type Strata
Listing Status Active
Purchase Type For Sale
Square Footage 1,565 sqft
Price per Sqft $479
Subdivision Glenmore
MLS® Listing ID 10358996
Style Ranch
Bedrooms 2
Condo Fees $235/mo
Year Built 1998
Lot Size 3,920 Sqft
Acres 0.09
Property Sub-Type Strata
Source Association of Interior REALTORS®
Property Description
Location
Province BC
Zoning Unknown
Rooms
Kitchen 1.0
Extra Room 1 Main level 14'11'' x 5'6'' Laundry room
Extra Room 2 Main level 14'3'' x 10'6'' Family room
Extra Room 3 Main level 9' x 4'11'' 4pc Bathroom
Extra Room 4 Main level 13'8'' x 10'6'' Bedroom
Extra Room 5 Main level 8' x 11'2'' 4pc Ensuite bath
Extra Room 6 Main level 16'1'' x 21'6'' Primary Bedroom
Interior
Heating Forced air
Cooling Central air conditioning
Flooring Ceramic Tile, Vinyl
Fireplaces Type Unknown
Exterior
Parking Features Yes
Garage Spaces 2.0
Garage Description 2
Community Features Adult Oriented, Pets Allowed, Seniors Oriented
View Y/N No
Roof Type Unknown
Total Parking Spaces 4
Private Pool No
Building
Lot Description Landscaped, Level, Underground sprinkler
Story 1
Sewer Municipal sewage system
Architectural Style Ranch
Others
Ownership Strata
"My job is to find and attract mastery-based agents to the office, protect the culture, and make sure everyone is happy! "







