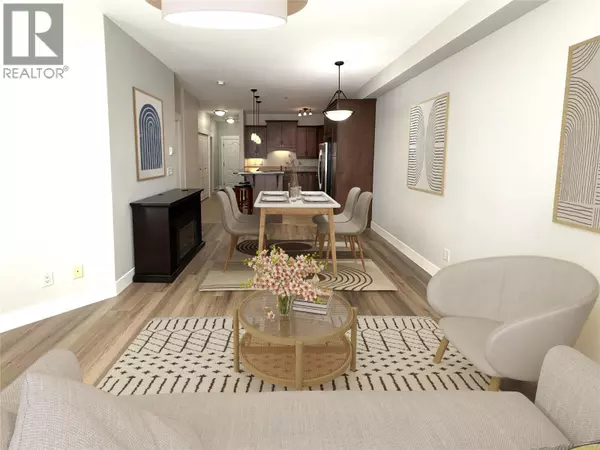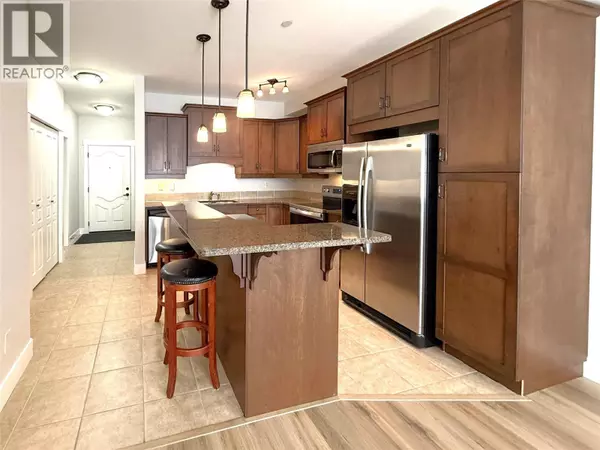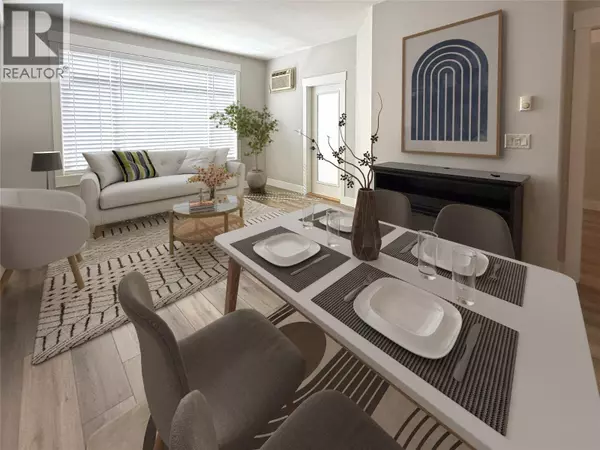
1 Bed
1 Bath
779 SqFt
1 Bed
1 Bath
779 SqFt
Key Details
Property Type Single Family Home
Sub Type Strata
Listing Status Active
Purchase Type For Sale
Square Footage 779 sqft
Price per Sqft $474
Subdivision Sahali
MLS® Listing ID 10359923
Style Other
Bedrooms 1
Condo Fees $298/mo
Year Built 2009
Property Sub-Type Strata
Source Association of Interior REALTORS®
Property Description
Location
Province BC
Zoning Unknown
Rooms
Kitchen 1.0
Extra Room 1 Main level 7' x 11'2'' Dining room
Extra Room 2 Main level 8'0'' x 7'0'' Den
Extra Room 3 Main level 11'4'' x 10'3'' Primary Bedroom
Extra Room 4 Main level 13'6'' x 11'8'' Living room
Extra Room 5 Main level 12'0'' x 11'5'' Kitchen
Extra Room 6 Main level Measurements not available 4pc Bathroom
Interior
Cooling Wall unit
Flooring Laminate, Tile
Fireplaces Number 1
Fireplaces Type Unknown
Exterior
Parking Features Yes
Garage Spaces 1.0
Garage Description 1
View Y/N No
Roof Type Unknown
Total Parking Spaces 1
Private Pool No
Building
Story 1
Sewer Municipal sewage system
Architectural Style Other
Others
Ownership Strata

"My job is to find and attract mastery-based agents to the office, protect the culture, and make sure everyone is happy! "







