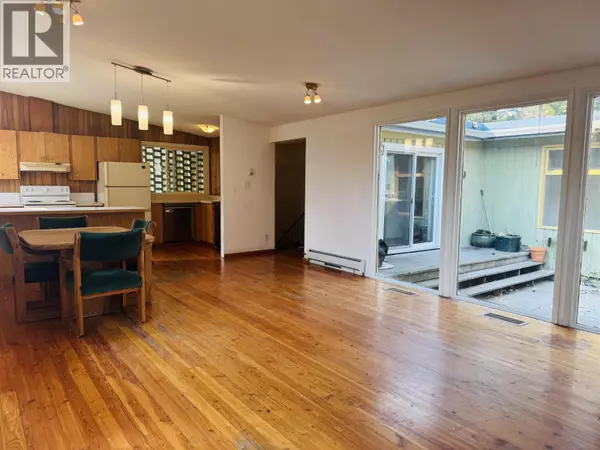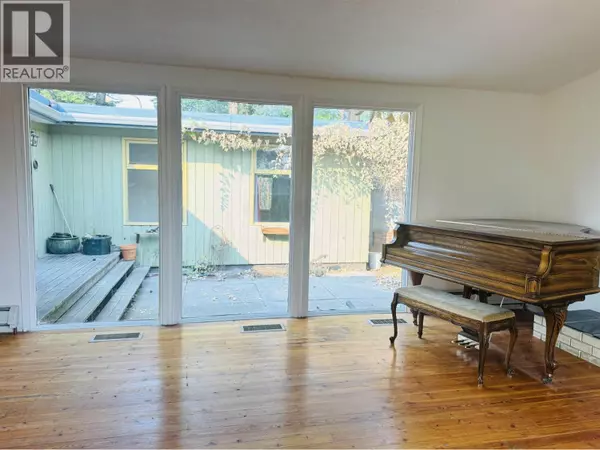
5 Beds
2 Baths
2,442 SqFt
5 Beds
2 Baths
2,442 SqFt
Key Details
Property Type Single Family Home
Sub Type Freehold
Listing Status Active
Purchase Type For Sale
Square Footage 2,442 sqft
Price per Sqft $178
MLS® Listing ID R3040260
Bedrooms 5
Year Built 1972
Lot Size 9,575 Sqft
Acres 9575.0
Property Sub-Type Freehold
Source BC Northern Real Estate Board
Property Description
Location
Province BC
Rooms
Kitchen 1.0
Extra Room 1 Basement 31 ft , 9 in X 14 ft , 3 in Family room
Extra Room 2 Basement 6 ft , 8 in X 8 ft Utility room
Extra Room 3 Basement 7 ft , 6 in X 8 ft Cold room
Extra Room 4 Basement 3 ft , 1 in X 9 ft , 5 in Laundry room
Extra Room 5 Basement 10 ft , 1 in X 9 ft Bedroom 4
Extra Room 6 Basement 14 ft , 3 in X 8 ft , 1 in Bedroom 5
Interior
Heating Radiant/Infra-red Heat,
Fireplaces Number 1
Exterior
Parking Features Yes
View Y/N No
Roof Type Conventional
Private Pool No
Building
Story 2
Others
Ownership Freehold

"My job is to find and attract mastery-based agents to the office, protect the culture, and make sure everyone is happy! "







