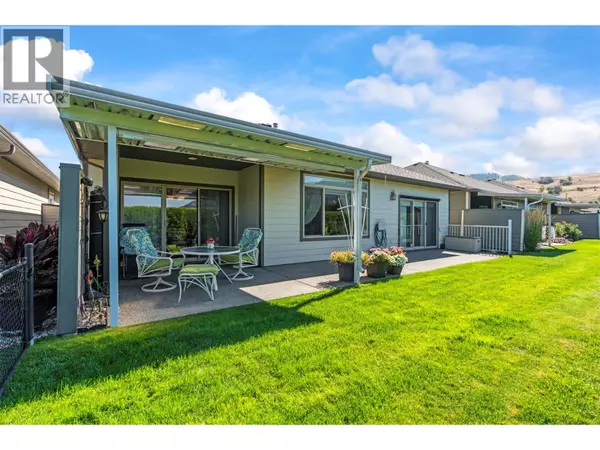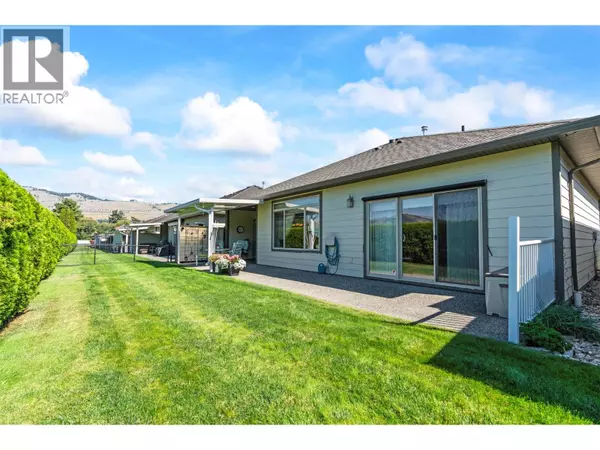
3 Beds
2 Baths
1,596 SqFt
3 Beds
2 Baths
1,596 SqFt
Key Details
Property Type Single Family Home
Sub Type Strata
Listing Status Active
Purchase Type For Sale
Square Footage 1,596 sqft
Price per Sqft $481
Subdivision Okanagan Landing
MLS® Listing ID 10361470
Style Ranch
Bedrooms 3
Condo Fees $170/mo
Year Built 2007
Property Sub-Type Strata
Source Association of Interior REALTORS®
Property Description
Location
Province BC
Zoning Unknown
Rooms
Kitchen 1.0
Extra Room 1 Main level 20'3'' x 21'1'' Other
Extra Room 2 Main level 6'4'' x 10'2'' Laundry room
Extra Room 3 Main level 6'10'' x 10'7'' Foyer
Extra Room 4 Main level 7'11'' x 7'4'' 3pc Bathroom
Extra Room 5 Main level 12'1'' x 12'0'' Bedroom
Extra Room 6 Main level 11'1'' x 11'0'' Bedroom
Interior
Heating Forced air
Cooling Central air conditioning
Flooring Wood, Tile
Fireplaces Number 1
Fireplaces Type Free Standing Metal
Exterior
Parking Features Yes
Garage Spaces 2.0
Garage Description 2
Community Features Pet Restrictions, Pets Allowed With Restrictions, Seniors Oriented
View Y/N Yes
View Mountain view
Roof Type Unknown
Total Parking Spaces 4
Private Pool No
Building
Story 1
Sewer Municipal sewage system
Architectural Style Ranch
Others
Ownership Strata
Virtual Tour https://johnkristian.remaxvernon.com/

"My job is to find and attract mastery-based agents to the office, protect the culture, and make sure everyone is happy! "







