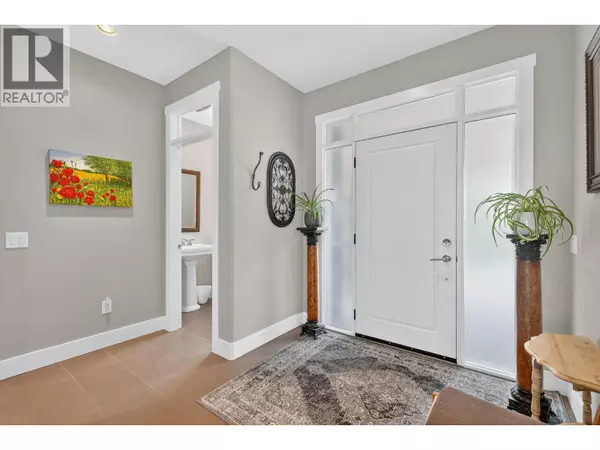
4 Beds
3 Baths
3,058 SqFt
4 Beds
3 Baths
3,058 SqFt
Key Details
Property Type Single Family Home
Sub Type Freehold
Listing Status Active
Purchase Type For Sale
Square Footage 3,058 sqft
Price per Sqft $416
Subdivision Peachland
MLS® Listing ID 10361313
Style Ranch
Bedrooms 4
Half Baths 1
Year Built 2008
Lot Size 9,147 Sqft
Acres 0.21
Property Sub-Type Freehold
Source Association of Interior REALTORS®
Property Description
Location
Province BC
Zoning Unknown
Rooms
Kitchen 1.0
Extra Room 1 Basement 18'4'' x 20'5'' Exercise room
Extra Room 2 Basement 4'10'' x 8'3'' 4pc Bathroom
Extra Room 3 Basement 15'5'' x 12'3'' Bedroom
Extra Room 4 Basement 11'11'' x 15'4'' Bedroom
Extra Room 5 Basement 29' x 16'8'' Bedroom
Extra Room 6 Basement 13' x 11'1'' Dining nook
Interior
Heating Forced air
Cooling Central air conditioning
Flooring Hardwood, Laminate, Tile
Fireplaces Type Unknown
Exterior
Parking Features Yes
Garage Spaces 2.0
Garage Description 2
View Y/N No
Total Parking Spaces 2
Private Pool No
Building
Lot Description Underground sprinkler
Story 2
Sewer Municipal sewage system
Architectural Style Ranch
Others
Ownership Freehold

"My job is to find and attract mastery-based agents to the office, protect the culture, and make sure everyone is happy! "







