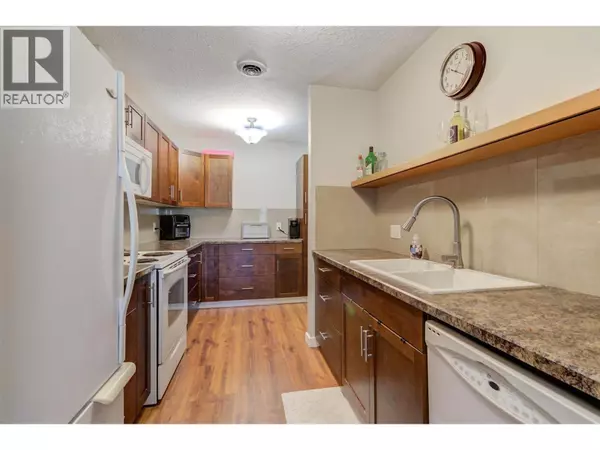
2 Beds
2 Baths
1,229 SqFt
2 Beds
2 Baths
1,229 SqFt
Key Details
Property Type Single Family Home
Sub Type Freehold
Listing Status Active
Purchase Type For Sale
Square Footage 1,229 sqft
Price per Sqft $292
Subdivision Glenmore
MLS® Listing ID 10361544
Style Other
Bedrooms 2
Condo Fees $438/mo
Year Built 1977
Property Sub-Type Freehold
Source Association of Interior REALTORS®
Property Description
Location
Province BC
Zoning Unknown
Rooms
Kitchen 1.0
Extra Room 1 Main level 6'9'' x 18'5'' Sunroom
Extra Room 2 Main level 8'7'' x 7'3'' 3pc Ensuite bath
Extra Room 3 Main level 15'11'' x 11'4'' Primary Bedroom
Extra Room 4 Main level 10'5'' x 7'8'' 5pc Bathroom
Extra Room 5 Main level 14'11'' x 9'4'' Bedroom
Extra Room 6 Main level 7'5'' x 5'7'' Utility room
Interior
Heating Forced air, See remarks
Cooling Central air conditioning
Exterior
Parking Features No
Community Features Pets Allowed With Restrictions
View Y/N No
Total Parking Spaces 1
Private Pool No
Building
Story 1
Sewer Municipal sewage system
Architectural Style Other
Others
Ownership Freehold

"My job is to find and attract mastery-based agents to the office, protect the culture, and make sure everyone is happy! "







