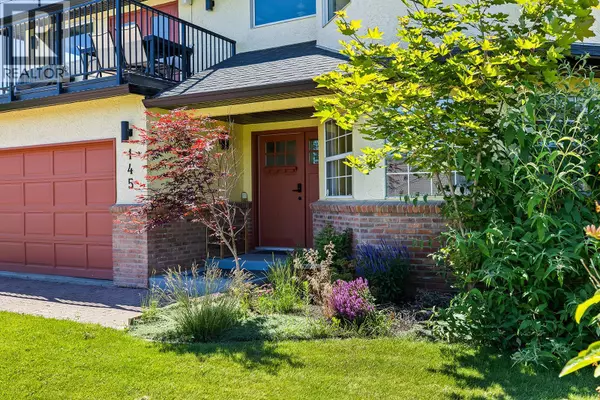4 Beds
3 Baths
2,260 SqFt
4 Beds
3 Baths
2,260 SqFt
Key Details
Property Type Single Family Home
Sub Type Freehold
Listing Status Active
Purchase Type For Sale
Square Footage 2,260 sqft
Price per Sqft $530
Subdivision Westside Road
MLS® Listing ID 10358851
Bedrooms 4
Year Built 1990
Lot Size 10,018 Sqft
Acres 0.23
Property Sub-Type Freehold
Source Association of Interior REALTORS®
Property Description
Location
Province BC
Zoning Unknown
Rooms
Kitchen 1.0
Extra Room 1 Second level 7'7'' x 4'11'' 4pc Ensuite bath
Extra Room 2 Second level 14'6'' x 11'1'' Primary Bedroom
Extra Room 3 Second level 9'11'' x 9'10'' Bedroom
Extra Room 4 Second level 11'6'' x 9'2'' Bedroom
Extra Room 5 Second level 7'8'' x 6'6'' Full bathroom
Extra Room 6 Second level 18'0'' x 13'2'' Living room
Interior
Heating Forced air, See remarks
Cooling Central air conditioning
Flooring Carpeted, Ceramic Tile, Laminate, Vinyl
Fireplaces Type Conventional
Exterior
Parking Features Yes
Garage Spaces 2.0
Garage Description 2
Community Features Family Oriented
View Y/N Yes
View City view, Lake view, Mountain view, View (panoramic)
Roof Type Unknown
Total Parking Spaces 2
Private Pool No
Building
Lot Description Landscaped, Level, Underground sprinkler
Story 2
Sewer Septic tank
Others
Ownership Freehold
"My job is to find and attract mastery-based agents to the office, protect the culture, and make sure everyone is happy! "







