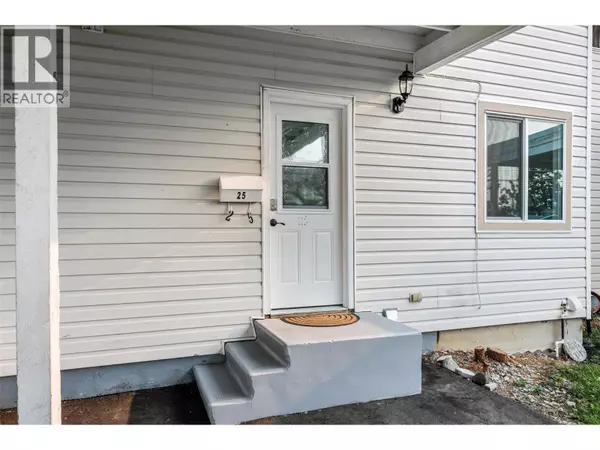
3 Beds
1 Bath
1,539 SqFt
3 Beds
1 Bath
1,539 SqFt
Open House
Sun Oct 05, 12:00pm - 1:30pm
Key Details
Property Type Townhouse
Sub Type Townhouse
Listing Status Active
Purchase Type For Sale
Square Footage 1,539 sqft
Price per Sqft $259
Subdivision Westsyde
MLS® Listing ID 10343838
Style Split level entry
Bedrooms 3
Condo Fees $300/mo
Year Built 1972
Property Sub-Type Townhouse
Source Association of Interior REALTORS®
Property Description
Location
Province BC
Zoning Unknown
Rooms
Kitchen 1.0
Extra Room 1 Second level 8'8'' x 12' Bedroom
Extra Room 2 Second level 8'8'' x 10' Bedroom
Extra Room 3 Second level Measurements not available 4pc Bathroom
Extra Room 4 Second level 10' x 14' Primary Bedroom
Extra Room 5 Lower level 22'3'' x 23' Utility room
Extra Room 6 Main level 9'6'' x 7'9'' Dining room
Interior
Heating Forced air, See remarks
Exterior
Parking Features Yes
View Y/N No
Roof Type Unknown
Private Pool No
Building
Story 1
Sewer Municipal sewage system
Architectural Style Split level entry
Others
Ownership Strata

"My job is to find and attract mastery-based agents to the office, protect the culture, and make sure everyone is happy! "







