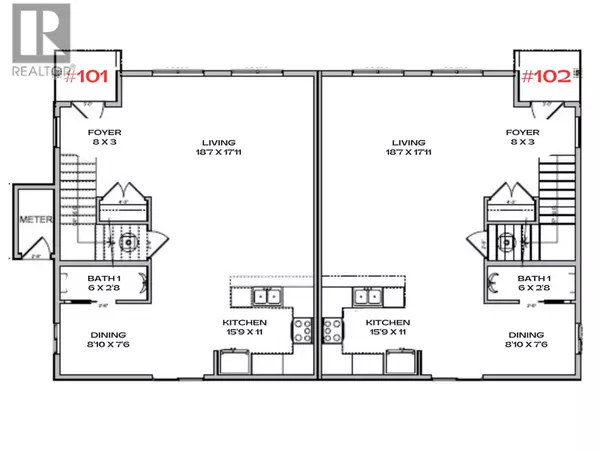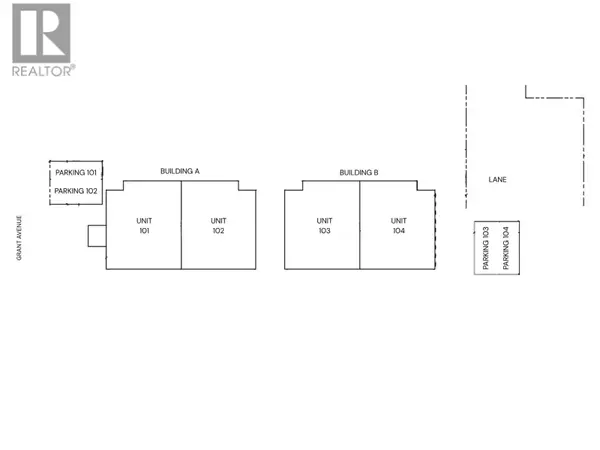
3 Beds
3 Baths
1,485 SqFt
3 Beds
3 Baths
1,485 SqFt
Key Details
Property Type Single Family Home
Sub Type Strata
Listing Status Active
Purchase Type For Sale
Square Footage 1,485 sqft
Price per Sqft $450
Subdivision Main Town
MLS® Listing ID 10362297
Bedrooms 3
Half Baths 1
Condo Fees $225/mo
Year Built 2025
Property Sub-Type Strata
Source Association of Interior REALTORS®
Property Description
Location
Province BC
Zoning Unknown
Rooms
Kitchen 1.0
Extra Room 1 Second level 8' x 5' 4pc Bathroom
Extra Room 2 Second level 16'1'' x 10'8'' Primary Bedroom
Extra Room 3 Second level 8'2'' x 7'9'' 3pc Ensuite bath
Extra Room 4 Second level 10'8'' x 9'9'' Bedroom
Extra Room 5 Second level 10'8'' x 9'9'' Bedroom
Extra Room 6 Main level 18'7'' x 17'11'' Living room
Interior
Heating , Heat Pump
Cooling Heat Pump
Exterior
Parking Features No
Fence Fence
Community Features Pets Allowed
View Y/N Yes
View Mountain view
Roof Type Unknown
Total Parking Spaces 1
Private Pool No
Building
Lot Description Landscaped, Level
Story 2
Sewer Municipal sewage system
Others
Ownership Strata

"My job is to find and attract mastery-based agents to the office, protect the culture, and make sure everyone is happy! "






