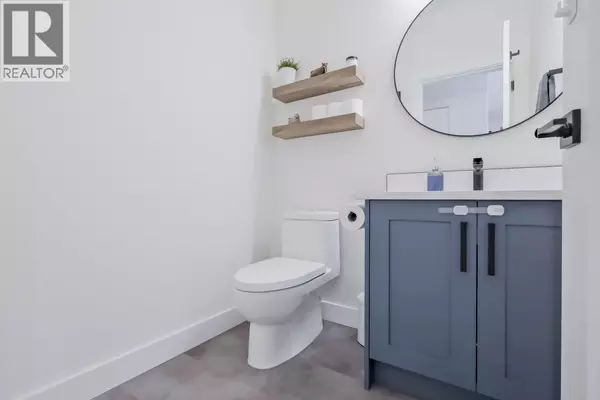
3 Beds
3 Baths
1,524 SqFt
3 Beds
3 Baths
1,524 SqFt
Key Details
Property Type Single Family Home
Sub Type Freehold
Listing Status Active
Purchase Type For Sale
Square Footage 1,524 sqft
Price per Sqft $442
Subdivision Main North
MLS® Listing ID 10362929
Style Contemporary
Bedrooms 3
Half Baths 1
Year Built 2023
Property Sub-Type Freehold
Source Association of Interior REALTORS®
Property Description
Location
Province BC
Zoning Unknown
Rooms
Kitchen 1.0
Extra Room 1 Second level Measurements not available 4pc Bathroom
Extra Room 2 Second level Measurements not available 3pc Ensuite bath
Extra Room 3 Second level 9'9'' x 9' Bedroom
Extra Room 4 Second level 9'11'' x 10' Bedroom
Extra Room 5 Second level 12'6'' x 12'8'' Primary Bedroom
Extra Room 6 Main level Measurements not available 2pc Bathroom
Interior
Heating Forced air, Heat Pump, See remarks
Cooling Central air conditioning
Fireplaces Number 1
Fireplaces Type Unknown
Exterior
Parking Features No
View Y/N No
Roof Type Unknown
Total Parking Spaces 1
Private Pool No
Building
Lot Description Landscaped
Story 2
Sewer Municipal sewage system
Architectural Style Contemporary
Others
Ownership Freehold
Virtual Tour https://youriguide.com/102_182_van_horne_st_penticton_bc/

"My job is to find and attract mastery-based agents to the office, protect the culture, and make sure everyone is happy! "







