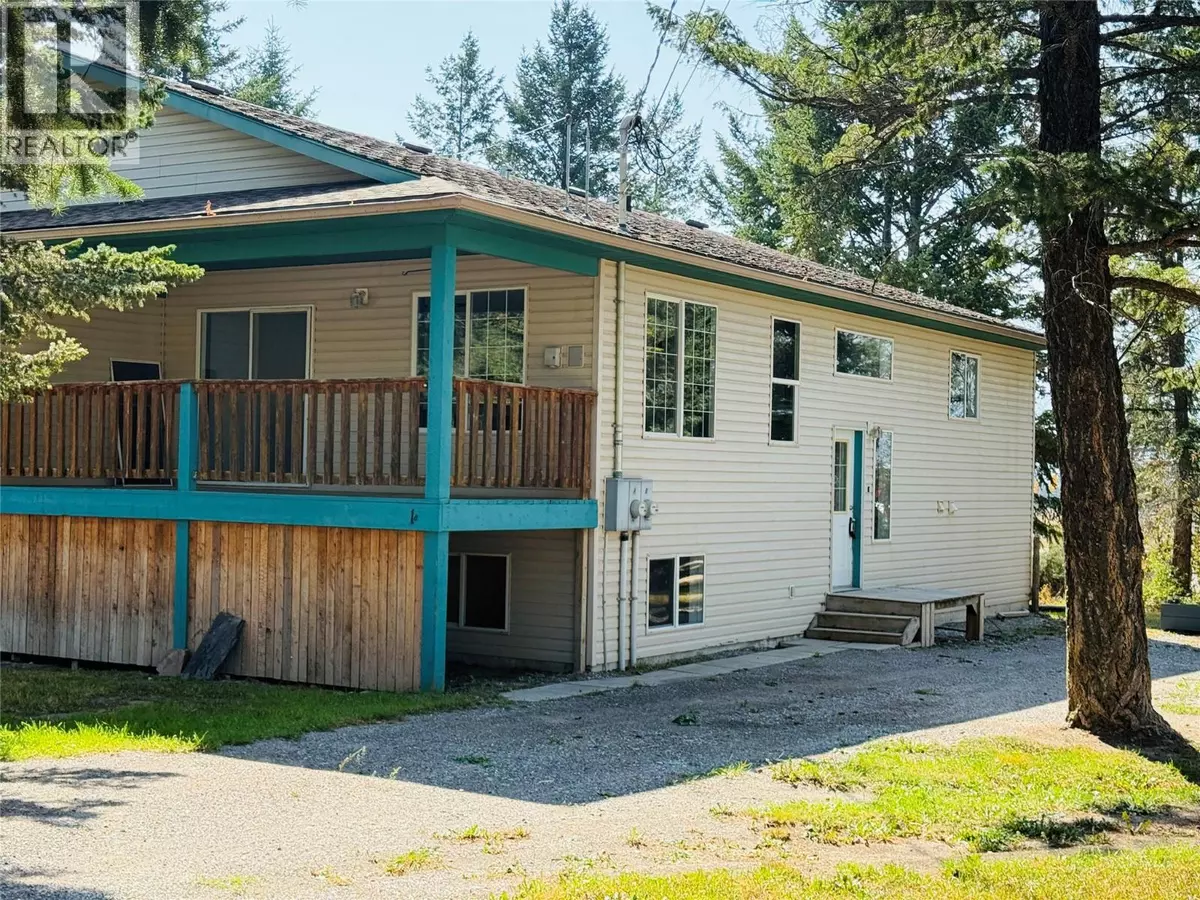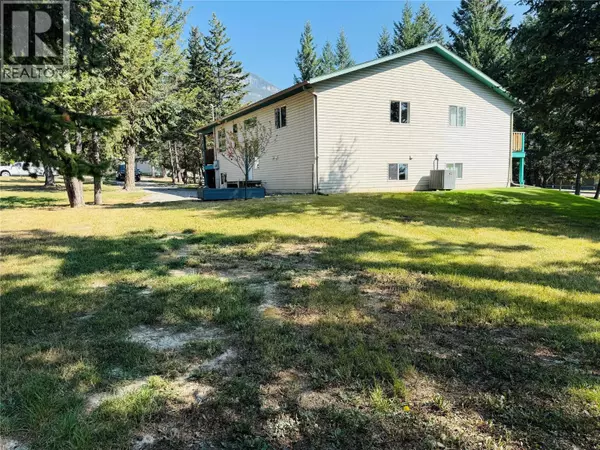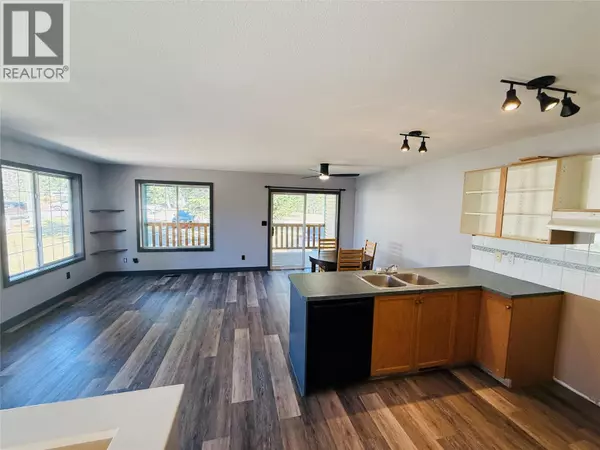
4 Beds
1 Bath
1,456 SqFt
4 Beds
1 Bath
1,456 SqFt
Key Details
Property Type Single Family Home
Sub Type Leasehold/Leased Land
Listing Status Active
Purchase Type For Sale
Square Footage 1,456 sqft
Price per Sqft $239
Subdivision Windermere
MLS® Listing ID 10363416
Style Split level entry
Bedrooms 4
Year Built 1999
Lot Size 10,890 Sqft
Acres 0.25
Property Sub-Type Leasehold/Leased Land
Source Association of Interior REALTORS®
Property Description
Location
Province BC
Zoning Unknown
Rooms
Kitchen 1.0
Extra Room 1 Basement 8' x 11' Bedroom
Extra Room 2 Basement 9' x 15' Bedroom
Extra Room 3 Main level 10' x 8' Bedroom
Extra Room 4 Main level 10' x 11' Primary Bedroom
Extra Room 5 Main level Measurements not available Full bathroom
Extra Room 6 Main level 9' x 6' Kitchen
Interior
Flooring Concrete
Exterior
Parking Features Yes
Community Features Pets Allowed
View Y/N No
Roof Type Unknown
Private Pool No
Building
Story 1
Sewer Septic tank
Architectural Style Split level entry
Others
Ownership Leasehold/Leased Land

"My job is to find and attract mastery-based agents to the office, protect the culture, and make sure everyone is happy! "







