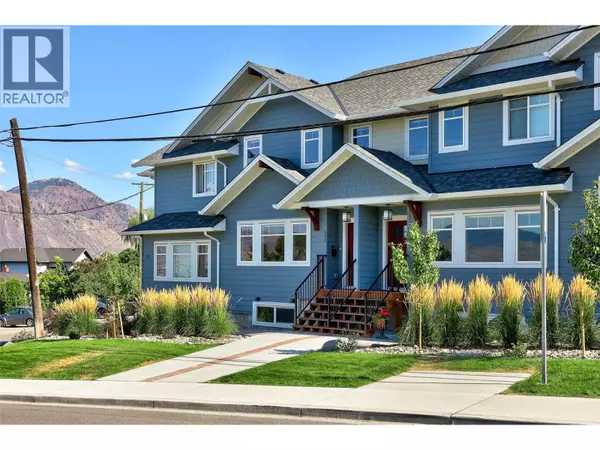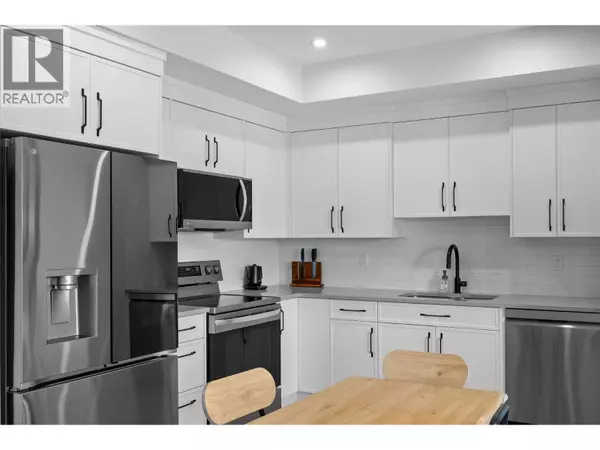
2 Beds
3 Baths
1,819 SqFt
2 Beds
3 Baths
1,819 SqFt
Key Details
Property Type Townhouse
Sub Type Townhouse
Listing Status Active
Purchase Type For Sale
Square Footage 1,819 sqft
Price per Sqft $329
Subdivision South Kamloops
MLS® Listing ID 10363199
Style Split level entry
Bedrooms 2
Half Baths 1
Condo Fees $251/mo
Year Built 2023
Lot Size 10,018 Sqft
Acres 0.23
Property Sub-Type Townhouse
Source Association of Interior REALTORS®
Property Description
Location
Province BC
Zoning Unknown
Rooms
Kitchen 1.0
Extra Room 1 Second level 10'4'' x 14'3'' Primary Bedroom
Extra Room 2 Second level 10'0'' x 13'3'' Bedroom
Extra Room 3 Second level 8'11'' x 12'11'' Den
Extra Room 4 Second level Measurements not available 3pc Ensuite bath
Extra Room 5 Second level Measurements not available 4pc Bathroom
Extra Room 6 Main level 10'8'' x 9'7'' Kitchen
Interior
Heating Forced air, See remarks
Cooling Central air conditioning
Flooring Carpeted, Ceramic Tile, Laminate
Exterior
Parking Features Yes
Garage Spaces 1.0
Garage Description 1
Community Features Pets Allowed
View Y/N Yes
View View (panoramic)
Roof Type Unknown
Total Parking Spaces 2
Private Pool No
Building
Lot Description Landscaped
Story 2
Sewer Municipal sewage system
Architectural Style Split level entry
Others
Ownership Strata

"My job is to find and attract mastery-based agents to the office, protect the culture, and make sure everyone is happy! "







