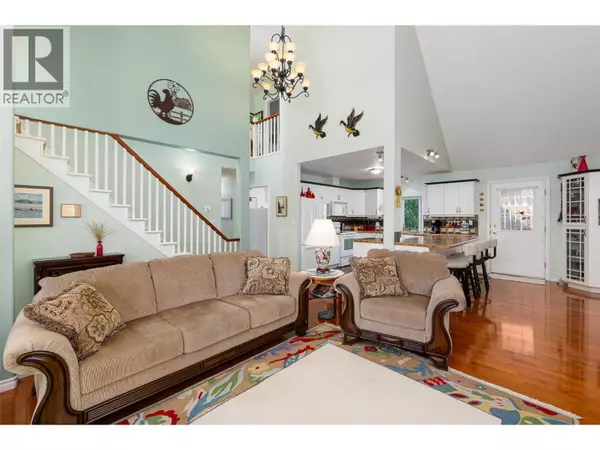
3 Beds
2 Baths
2,055 SqFt
3 Beds
2 Baths
2,055 SqFt
Key Details
Property Type Single Family Home
Sub Type Freehold
Listing Status Active
Purchase Type For Sale
Square Footage 2,055 sqft
Price per Sqft $310
Subdivision Creston
MLS® Listing ID 10363613
Bedrooms 3
Year Built 1998
Lot Size 6,969 Sqft
Acres 0.16
Property Sub-Type Freehold
Source Association of Interior REALTORS®
Property Description
Location
Province BC
Rooms
Kitchen 1.0
Extra Room 1 Second level 16'0'' x 7'0'' Loft
Extra Room 2 Second level 11'3'' x 7'8'' Den
Extra Room 3 Second level 28'0'' x 10'0'' Primary Bedroom
Extra Room 4 Second level Measurements not available 4pc Bathroom
Extra Room 5 Main level Measurements not available 4pc Bathroom
Extra Room 6 Main level 10'10'' x 9'0'' Laundry room
Interior
Heating Forced air, Heat Pump
Cooling Heat Pump
Flooring Carpeted, Hardwood, Linoleum
Fireplaces Number 1
Fireplaces Type Conventional
Exterior
Parking Features Yes
Garage Spaces 1.0
Garage Description 1
View Y/N Yes
View City view, Mountain view
Roof Type Unknown
Total Parking Spaces 4
Private Pool No
Building
Story 1.5
Sewer Municipal sewage system
Others
Ownership Freehold

"My job is to find and attract mastery-based agents to the office, protect the culture, and make sure everyone is happy! "







