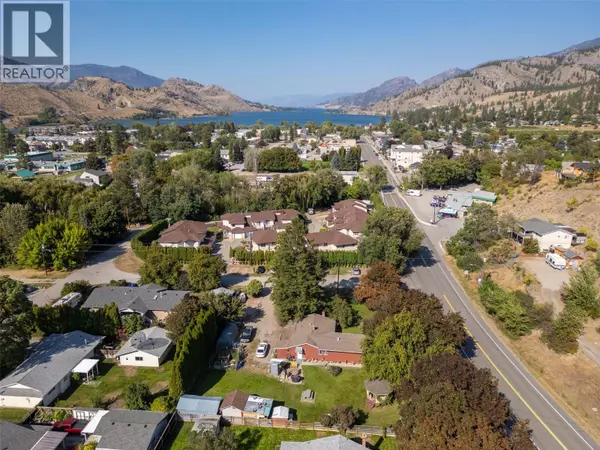
3 Beds
1 Bath
1,205 SqFt
3 Beds
1 Bath
1,205 SqFt
Key Details
Property Type Single Family Home
Sub Type Freehold
Listing Status Active
Purchase Type For Sale
Square Footage 1,205 sqft
Price per Sqft $621
Subdivision Okanagan Falls
MLS® Listing ID 10363383
Style Ranch
Bedrooms 3
Year Built 1965
Lot Size 0.450 Acres
Acres 0.45
Property Sub-Type Freehold
Source Association of Interior REALTORS®
Property Description
Location
Province BC
Zoning Unknown
Rooms
Kitchen 1.0
Extra Room 1 Main level 12'9'' x 11'10'' Living room
Extra Room 2 Main level 11'11'' x 16'3'' Other
Extra Room 3 Main level 6'4'' x 7'7'' 4pc Bathroom
Extra Room 4 Main level 6'6'' x 11'11'' Dining room
Extra Room 5 Main level 8'8'' x 13'2'' Bedroom
Extra Room 6 Main level 8'10'' x 10'11'' Bedroom
Interior
Heating Forced air
Cooling Central air conditioning
Exterior
Parking Features Yes
View Y/N No
Private Pool No
Building
Story 1
Sewer Municipal sewage system
Architectural Style Ranch
Others
Ownership Freehold
Virtual Tour https://youriguide.com/5009_13_ave_ok_falls_bc/

"My job is to find and attract mastery-based agents to the office, protect the culture, and make sure everyone is happy! "







