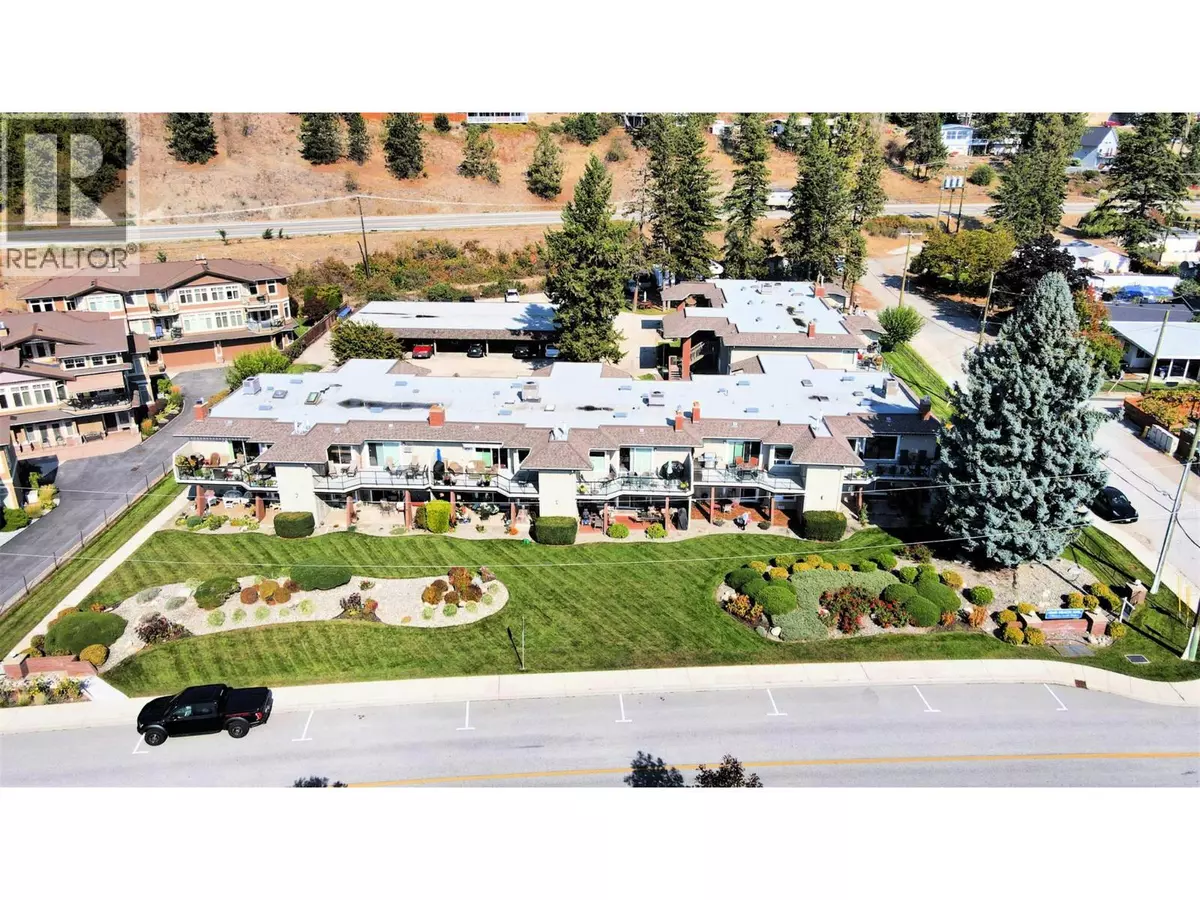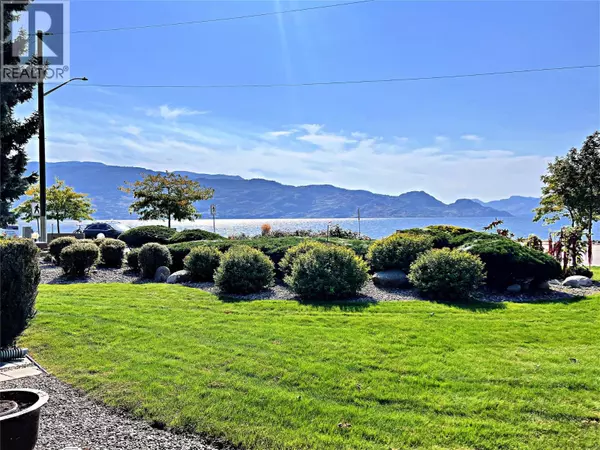
2 Beds
2 Baths
1,234 SqFt
2 Beds
2 Baths
1,234 SqFt
Key Details
Property Type Townhouse
Sub Type Townhouse
Listing Status Active
Purchase Type For Sale
Square Footage 1,234 sqft
Price per Sqft $530
Subdivision Peachland
MLS® Listing ID 10363588
Bedrooms 2
Condo Fees $346/mo
Year Built 1979
Property Sub-Type Townhouse
Source Association of Interior REALTORS®
Property Description
Location
Province BC
Zoning Unknown
Rooms
Kitchen 1.0
Extra Room 1 Main level 3'5'' x 4'0'' Utility room
Extra Room 2 Main level 3'5'' x 5'2'' Storage
Extra Room 3 Main level 11'1'' x 10'10'' Bedroom
Extra Room 4 Main level 4'3'' x 12'4'' 3pc Ensuite bath
Extra Room 5 Main level 13'4'' x 12'4'' Primary Bedroom
Extra Room 6 Main level 4'11'' x 9'8'' 4pc Bathroom
Interior
Heating Forced air, Heat Pump
Cooling Central air conditioning, Heat Pump
Exterior
Parking Features Yes
Community Features Seniors Oriented
View Y/N Yes
View Lake view, Mountain view, Valley view
Private Pool No
Building
Story 1
Sewer Municipal sewage system
Others
Ownership Freehold
Virtual Tour https://youriguide.com/102_4340a_beach_ave_peachland_bc/

"My job is to find and attract mastery-based agents to the office, protect the culture, and make sure everyone is happy! "







