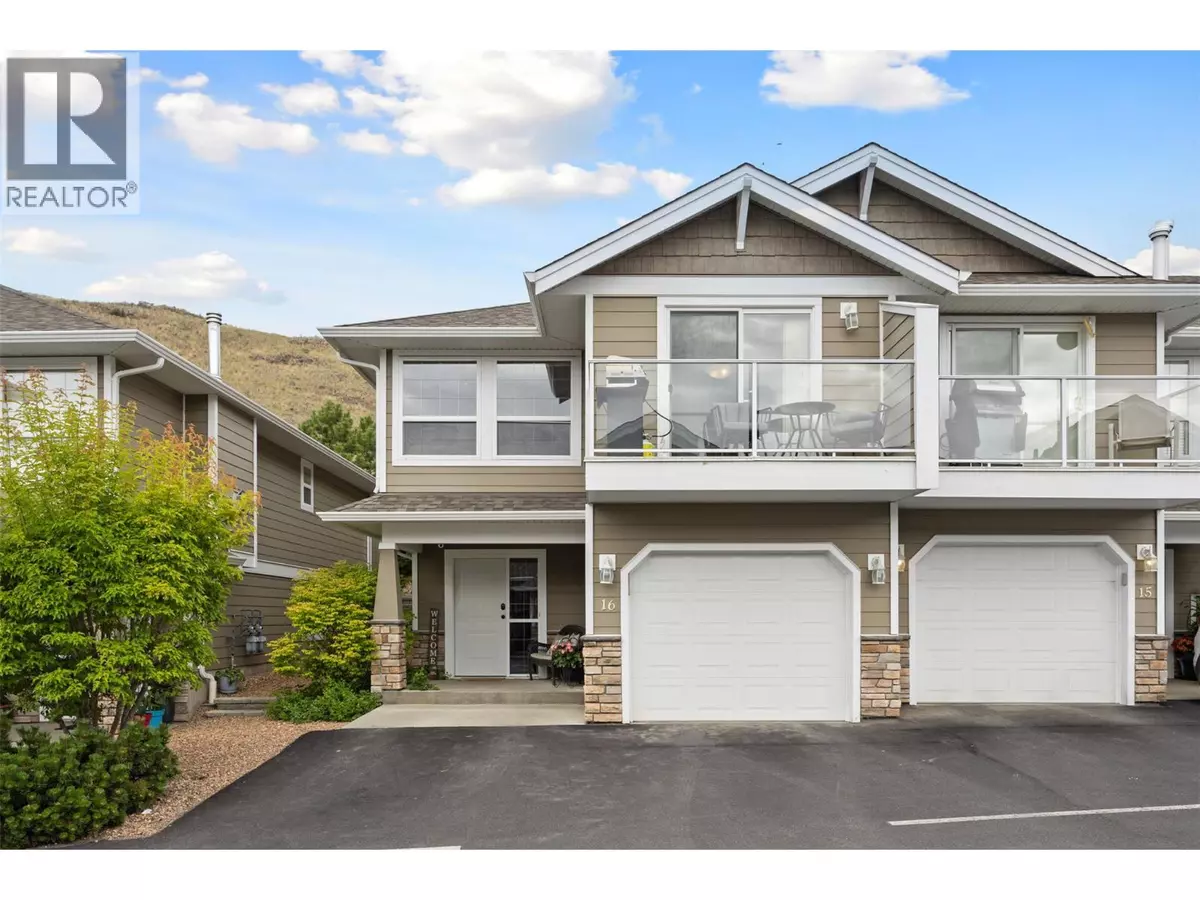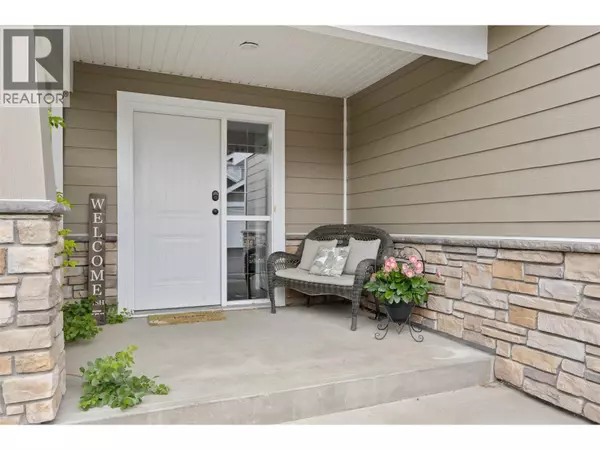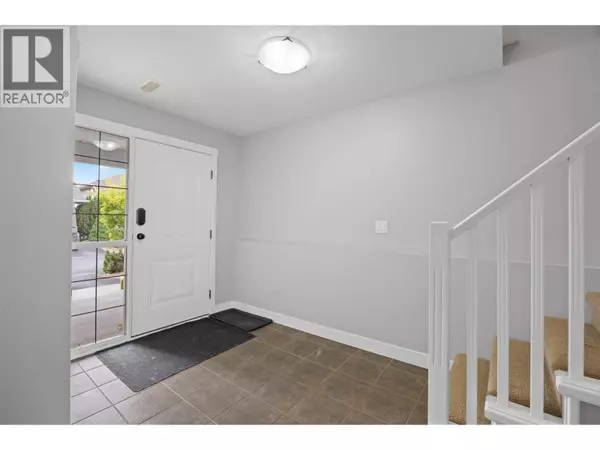
2 Beds
2 Baths
1,703 SqFt
2 Beds
2 Baths
1,703 SqFt
Key Details
Property Type Townhouse
Sub Type Townhouse
Listing Status Active
Purchase Type For Sale
Square Footage 1,703 sqft
Price per Sqft $322
Subdivision Batchelor Heights
MLS® Listing ID 10363868
Bedrooms 2
Condo Fees $327/mo
Year Built 2008
Lot Size 871 Sqft
Acres 0.02
Property Sub-Type Townhouse
Source Association of Interior REALTORS®
Property Description
Location
Province BC
Zoning Unknown
Rooms
Kitchen 1.0
Extra Room 1 Second level Measurements not available 4pc Bathroom
Extra Room 2 Second level 9'7'' x 9'11'' Bedroom
Extra Room 3 Second level 12'11'' x 12' Primary Bedroom
Extra Room 4 Second level 12' x 13'5'' Dining room
Extra Room 5 Second level 13'7'' x 18'2'' Living room
Extra Room 6 Second level 9'4'' x 13' Kitchen
Interior
Heating Forced air
Cooling Central air conditioning
Exterior
Parking Features Yes
Garage Spaces 1.0
Garage Description 1
View Y/N No
Total Parking Spaces 2
Private Pool No
Building
Story 2
Sewer Municipal sewage system
Others
Ownership Strata

"My job is to find and attract mastery-based agents to the office, protect the culture, and make sure everyone is happy! "







