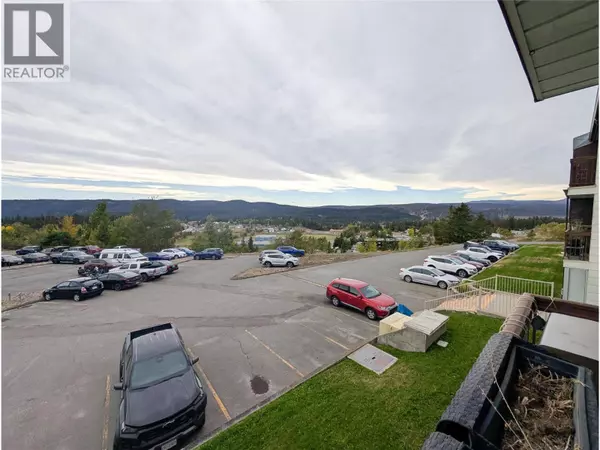
2 Beds
1 Bath
800 SqFt
2 Beds
1 Bath
800 SqFt
Key Details
Property Type Single Family Home
Sub Type Condo
Listing Status Active
Purchase Type For Sale
Square Footage 800 sqft
Price per Sqft $237
Subdivision Logan Lake
MLS® Listing ID 10362169
Style Other
Bedrooms 2
Condo Fees $239/mo
Year Built 1989
Property Sub-Type Condo
Source Association of Interior REALTORS®
Property Description
Location
Province BC
Rooms
Kitchen 1.0
Extra Room 1 Main level 7'8'' x 5'11'' Storage
Extra Room 2 Main level 12'7'' x 9'0'' Primary Bedroom
Extra Room 3 Main level 10'3'' x 7'11'' Bedroom
Extra Room 4 Main level 7'6'' x 8'0'' Kitchen
Extra Room 5 Main level 7'6'' x 9'0'' Dining room
Extra Room 6 Main level 11'2'' x 18'8'' Living room
Interior
Heating Baseboard heaters,
Flooring Carpeted, Linoleum
Exterior
Parking Features No
View Y/N Yes
View Mountain view, View (panoramic)
Roof Type Unknown
Private Pool No
Building
Story 1
Sewer Municipal sewage system
Architectural Style Other
Others
Ownership Strata

"My job is to find and attract mastery-based agents to the office, protect the culture, and make sure everyone is happy! "







