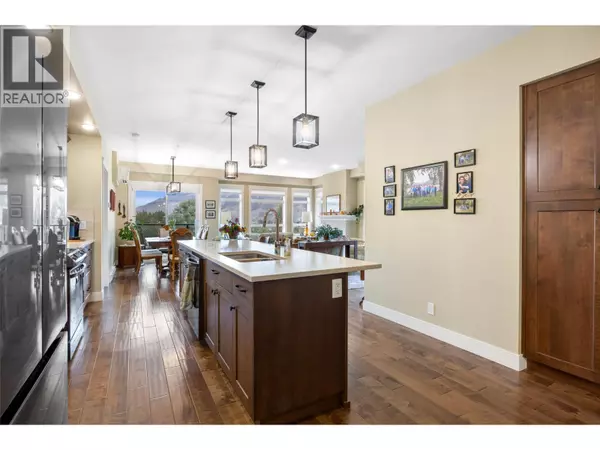
2 Beds
2 Baths
1,540 SqFt
2 Beds
2 Baths
1,540 SqFt
Key Details
Property Type Single Family Home
Sub Type Strata
Listing Status Active
Purchase Type For Sale
Square Footage 1,540 sqft
Price per Sqft $402
Subdivision South Kamloops
MLS® Listing ID 10364264
Bedrooms 2
Condo Fees $539/mo
Year Built 2021
Property Sub-Type Strata
Source Association of Interior REALTORS®
Property Description
Location
Province BC
Zoning Unknown
Rooms
Kitchen 1.0
Extra Room 1 Main level 10'5'' x 5'6'' Foyer
Extra Room 2 Main level 8'4'' x 4'9'' Storage
Extra Room 3 Main level 11'2'' x 10'7'' Bedroom
Extra Room 4 Main level 10' x 7'3'' Laundry room
Extra Room 5 Main level Measurements not available 4pc Bathroom
Extra Room 6 Main level 11'2'' x 10'7'' Den
Interior
Heating Baseboard heaters,
Cooling See Remarks
Exterior
Parking Features Yes
Garage Spaces 2.0
Garage Description 2
View Y/N No
Total Parking Spaces 2
Private Pool No
Building
Story 1
Sewer Municipal sewage system
Others
Ownership Strata

"My job is to find and attract mastery-based agents to the office, protect the culture, and make sure everyone is happy! "







